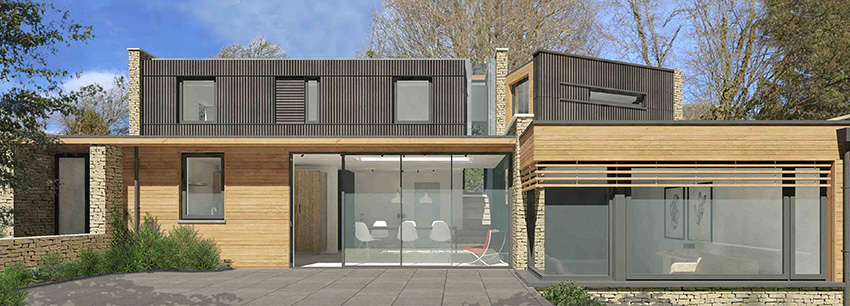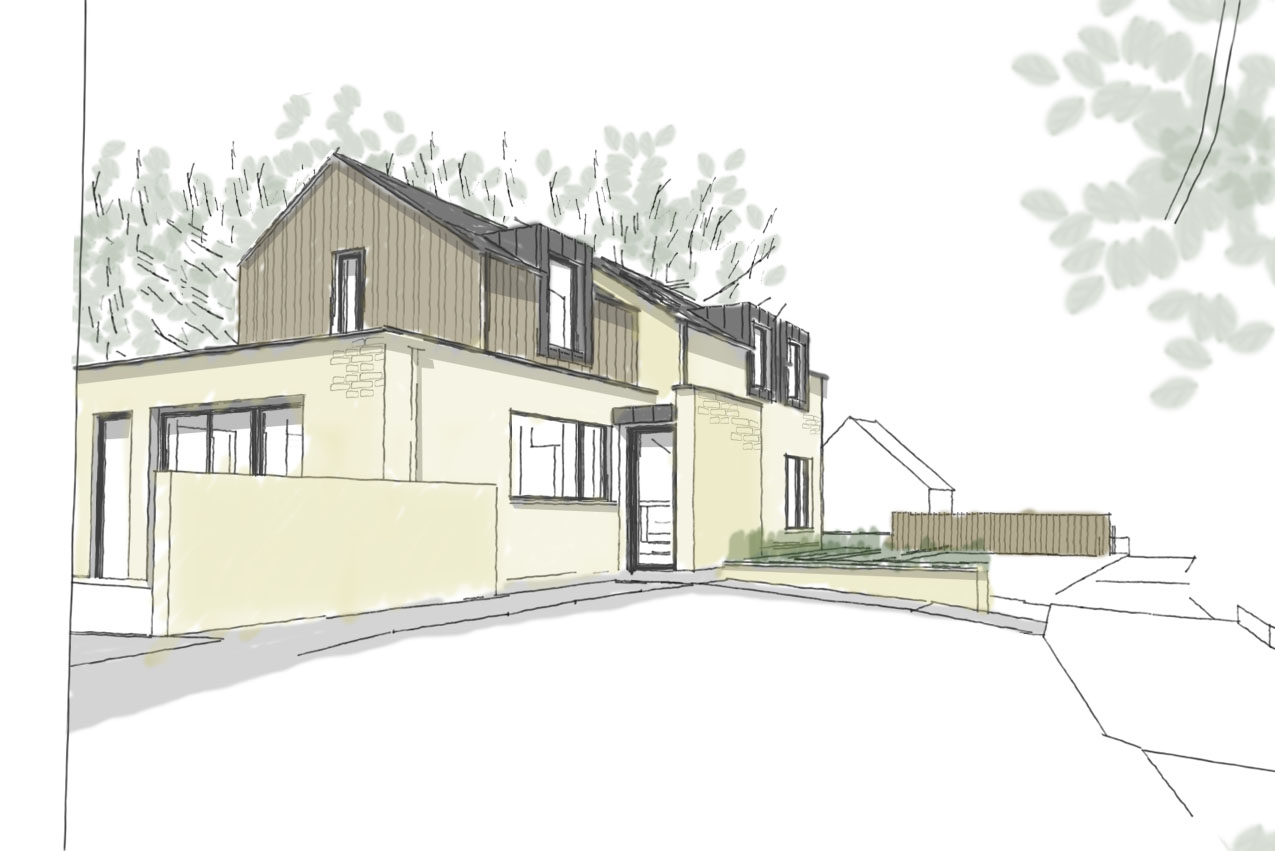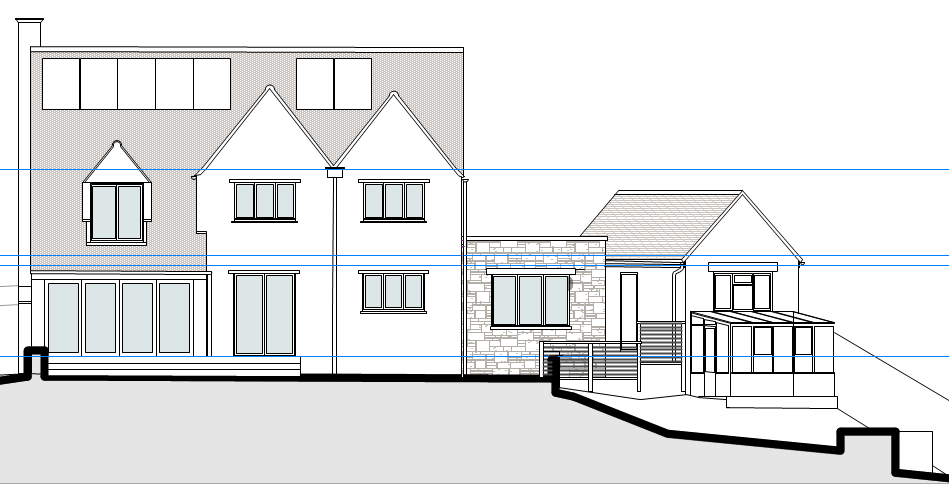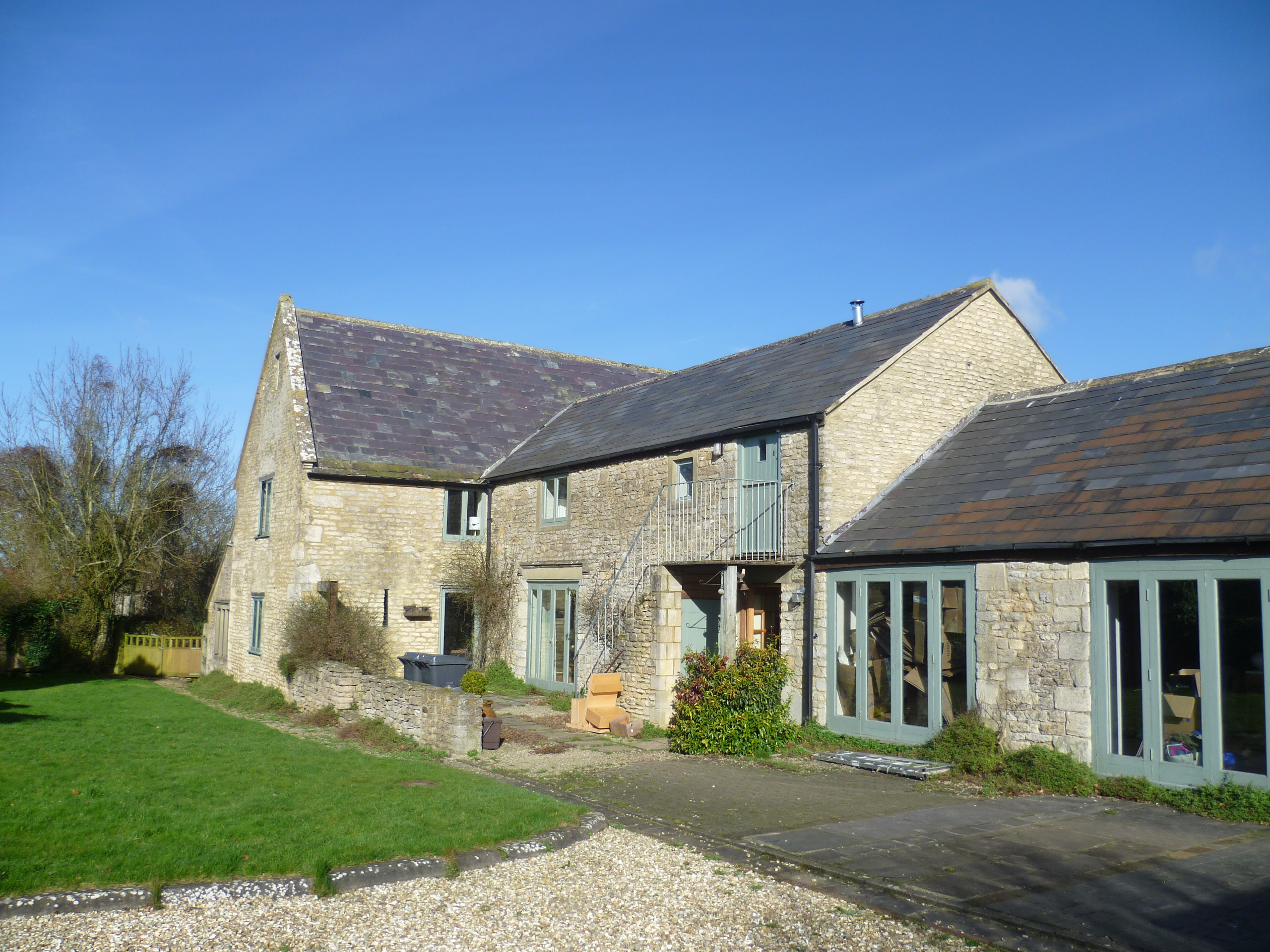Hetreed Ross Architects are pleased to have obtained planning permission for a new sustainable house in Combe Down, Bath.
Located at the rear of an historic Bath property in the popular Combe Down Conservation Area of Bath, the planning approval is for a proposed home carefully sited and set against a cliff. HRA have designed the sustainable house to minimise its impact on surrounding properties whilst still providing light and spacious split-level accommodation.
Of contemporary design, the home proposes using traditional materials. A combination of glazing and timber cladding will address the southerly garden. Bath stone walls form the “book ends” facing the neighbours. Sedum is proposed for the lower flat roof to enhance the natural setting. The upper roof will be dark grey in colour with PV’s on the south facing slope. Natural light will be brought into the deep ground floor by way of roof lights and carefully angled glazing faces away from neighbours where necessary.
This hugely desirable building plot is now on the market with Whiteley Helyar, local estate agent.




