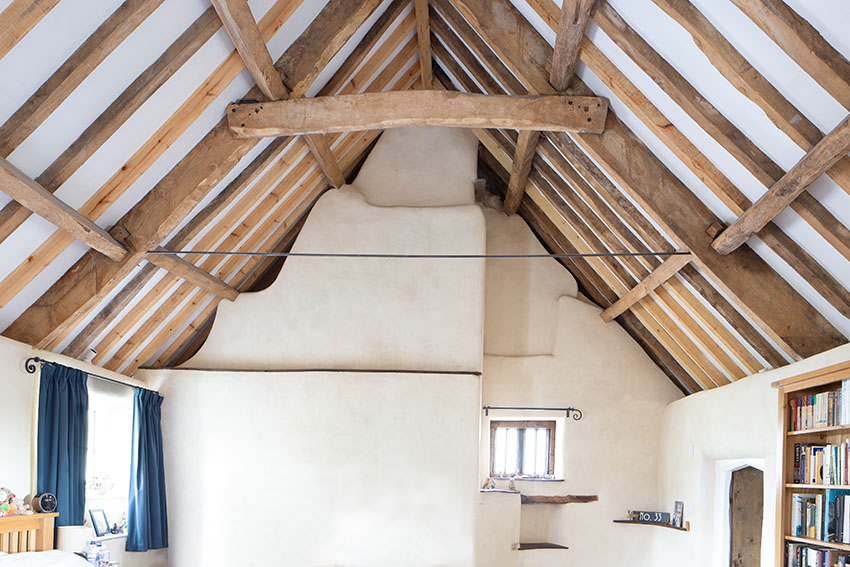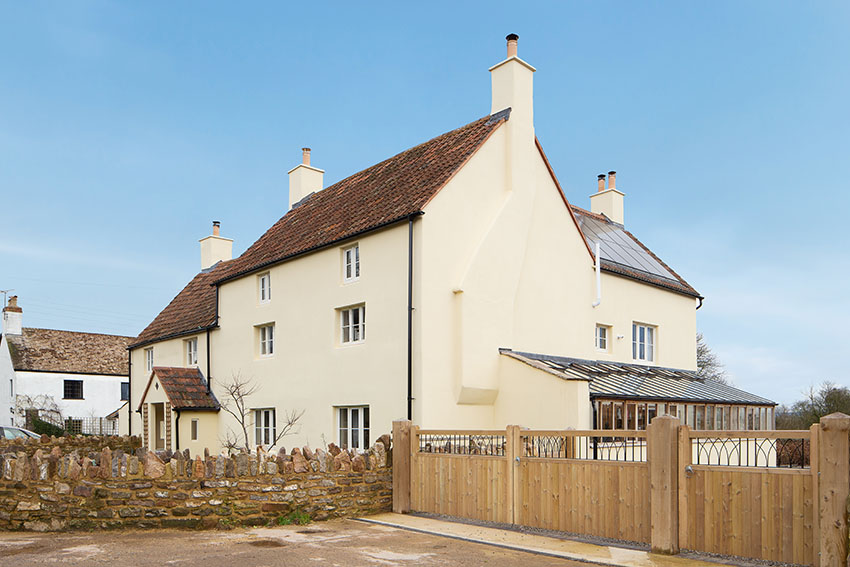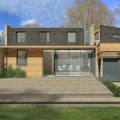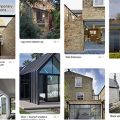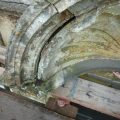Building Biology: creating healthy, beautiful and sustainable homes
Here at Hetreed Ross Architects, sustainable architecture has been at the core of what we do for decades; how to achieve it is an evolving science and we continue to learn about better ways to build and new things to consider. Passivhaus has for a while been a methodology providing comfortable buildings that use vary limited energy per square meter to operate, it is a standard we promote as it makes perfect sense to build this way. You can read all about it here. There are other standards or “eco labels” around all with different ways of achieving more sustainable buildings.
Recently we have been learning about a more holistic approach from The Institute of Building Biology and Sustainability (IBN) that is interesting. The building standards we are more accustomed to using promote a particular method to achieve a more sustainable result but often ignore important features necessary for a healthy, comfortable building. The IBN’s aims are high: “Building biology is about creating healthy, beautiful, and sustainable buildings in ecologically sound and socially connected communities. In the selection of materials and the design of living environments, ecological, economic, and social aspects are considered.” They focus on five subject areas:
- Healthy Indoor Air
- Thermal and Acoustic Comfort
- Human-based Design
- Sustainable Environmental Performance
- Socially Connected and Ecological Sound Communities
It all makes perfect sense and many aspects are considered by us as a matter of course during our design development. The aim of the standard promotes a careful balancing act between Costs, Carbon and Health and Safety and often those criteria are at odds with one another. The guiding principle is to reduce risks wherever possible.
The area of learning that has been key for us is on the subject of healthy indoor air. We have noted that the UK does not have stringent regulations covering the use of materials that give off harmful air pollutants for example, and you would be surprised how many apparently harmless materials are not quite what they seem.
Focussing attention on the places we spend the most time is important, bedrooms, living spaces and workplaces. Reducing exposure whenever and wherever possible is a sound principle. As we spend such a large portion of our lives in one place, asleep, making that space as healthy as possible is common sense. Sleep is such an important feature of our existence, vital for good health so making a haven for sleep that has healthy air and the right kind of light should be a priority.
As we continue to develop our holistic approach to designing healthy, comfortable and sustainable buildings we understand a little more of what it takes to achieve that goal. IBN’s approach appears to be pragmatic and sensible and its advice worthy of serious consideration when designing spaces for living and working.
