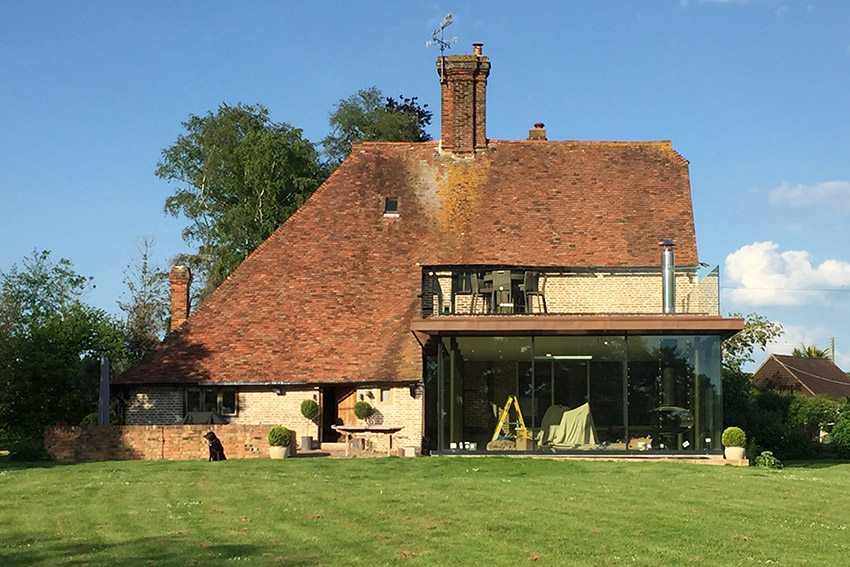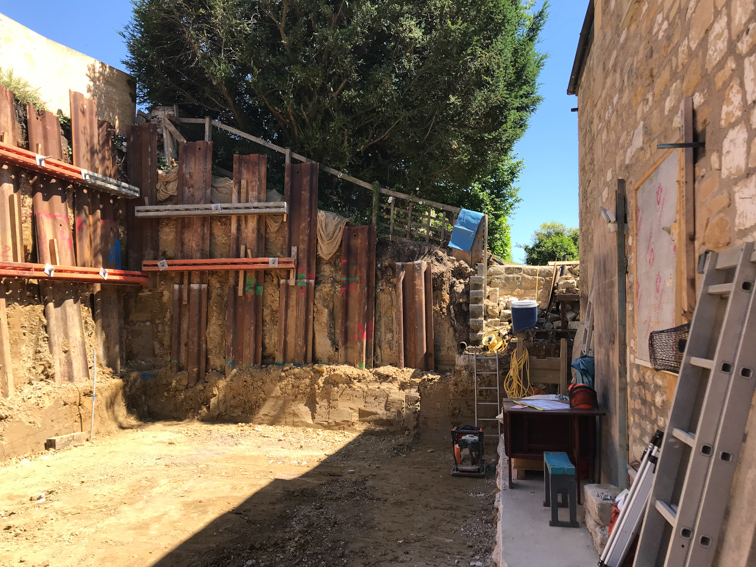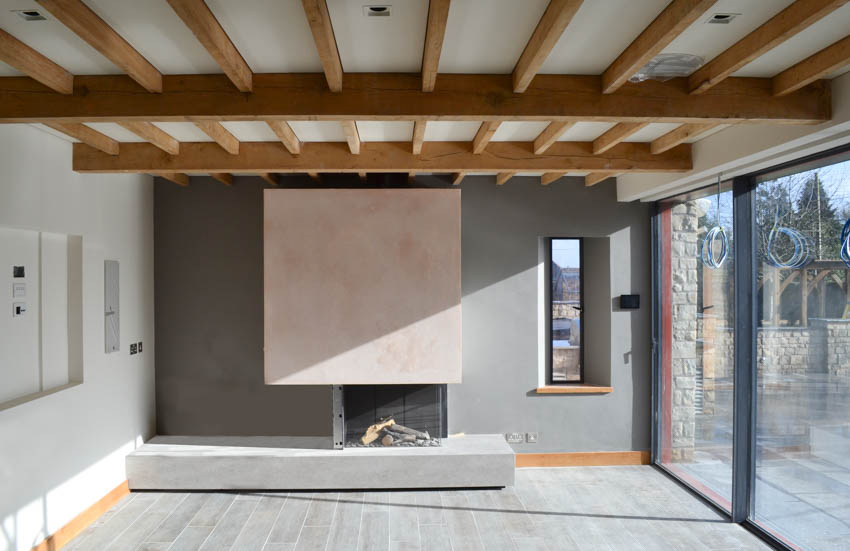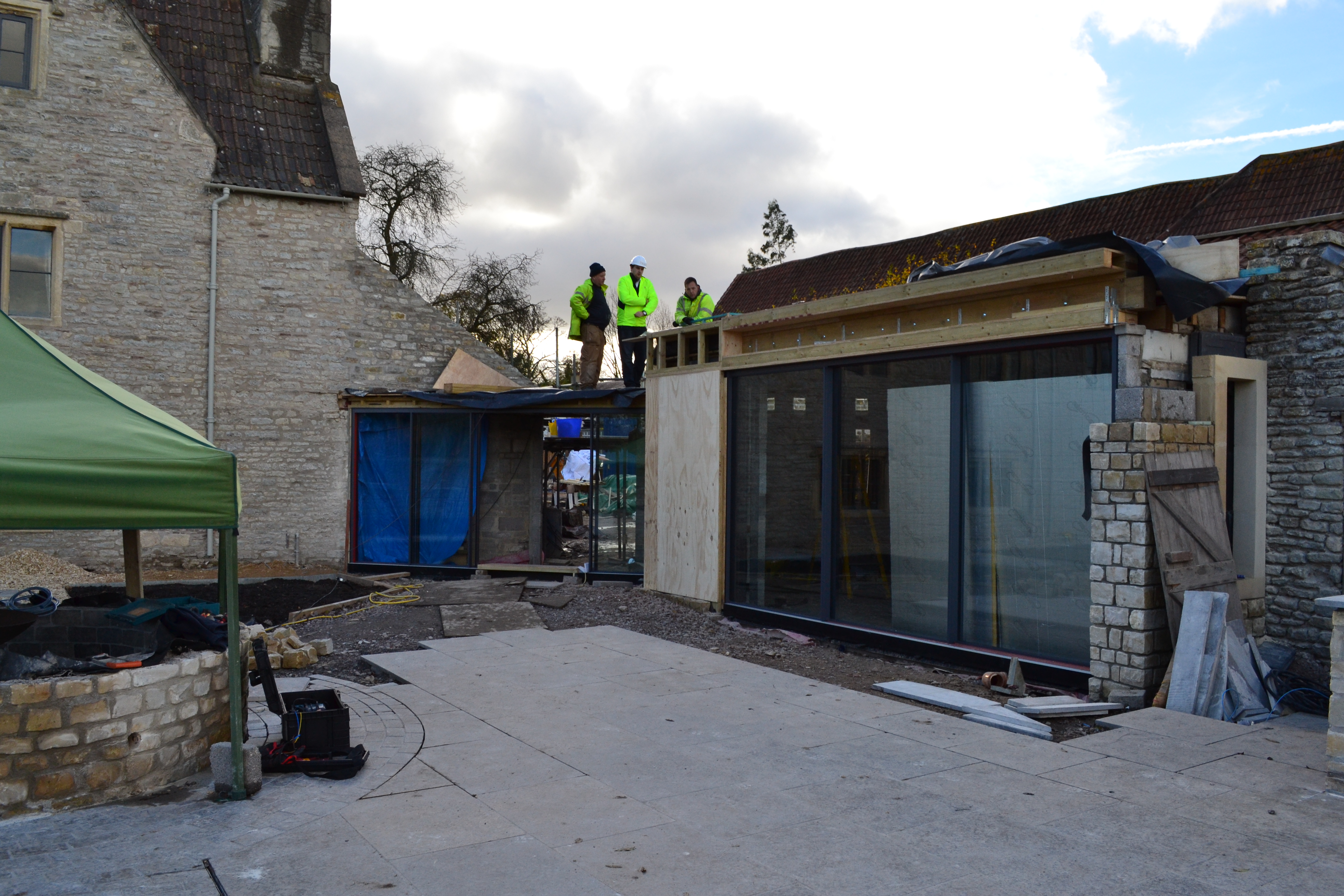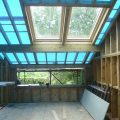The external envelope of a minimal glass extension to a Kent farmhouse has recently completed on site. The listed farmhouse dates from 1694 and has evolved and grown over the centuries. It has attractive timber boarded and red brick walls overarched by a sweeping clay tile roof. However traditional small windows did not maximise the connection with the beautiful gardens. In contrast the new extension, designed by Hetreed Ross Architects, is glazed on three sides allowing the new room to sit completely in the landscape. The new space will provide lounge space focused around a striking suspended woodstove and dining space closely linked to the kitchen in the original house. In the summer opening walls by Luxal and flush thresholds provide a seamless transition into the garden. In winter the feature suspended wood stove will warm the room and make it a space to be enjoyed in all seasons. Above, a roof terrace with frameless glass balustrade gives an alternative seating area with panoramic views.
New openings in the existing walls are sympathetically located to create a free flowing layout between original house and extension. On the first floor an existing window has been enlarged to create a doorway constructed from carefully selected and stained timber for a seamless look.
Although the extension is contemporary in style, the copper fascias visually connect well with the brick and clay colour pallet of the Kent farmhouse. Strong simple forms work well with the sculptural form of the original roof.
The extension is still to be finished and furnished internally and an external landscaping scheme will further enhance the beautiful setting.
