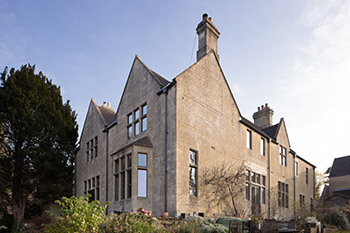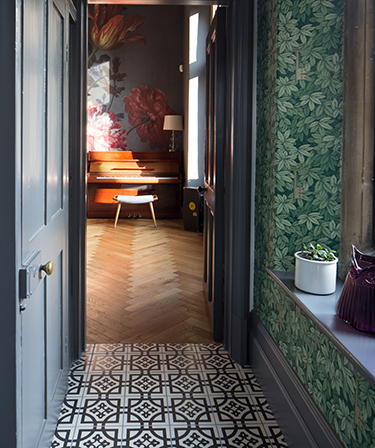Renovation of 19th C Vicarage
The brief provided to us from one of our previous clients, was to sympathetically renovate and create light, and homely spaces for them to enjoy. The 19th century Vicarage in Bath has been carefully upgraded with new modern services and windows and new finishes and fittings throughout to create a comfortable and contemporary home which retains its historic charms.
Renovation of 19th Vicarage
The brief provided to us from one of our previous clients, was to sympathetically renovate and create light, and homely spaces for them to enjoy. The 19th century Vicarage in Bath has been carefully upgraded with new modern services and windows and new finishes and fittings throughout to create a comfortable and contemporary home which retains its historic charms.
Read More
Structurally sound but aesthetically tired and unsustainable to run, the C19th vicarage required an overhaul to create a comfortable family home.
Quite small, but nonetheless important, changes were required to make the layout suitable for modern family life. Internal walls have been removed to create a large kitchen dining room while conversely the oversized service areas have been reorganised to create modern bathrooms and utility spaces.
Window sills have been discreetly lowered to create new doors and connections from principal rooms into the garden. Tired finishes have been replaced with fresh parquet, terrazzo and bold paint while the clients dramatic light fittings are a stunning feature.
Critical to the brief was improving the comfort and environmental performance of the house. New loft insulation and underfloor heating improve the comfort of the large rooms. Mettherm supplied and fitted new thermally broken aluminium framed double glazed windows which are in keeping with the look of the original building whilst also retaining the heat within. HRA worked with Brown Hen to integrate new electric and data services including integrated speakers throughout the house. Meanwhile Gregor Heating were appointed for the new underfloor, radiators and water heating systems throughout the house.
With Hetreed Ross appointed as contract administrator, Newman’s Building Conservation and Restoration worked closely with the client and specialist installers to realise this delightfully subtle renovation

Structurally sound but aesthetically tired and unsustainable to run, the C19th vicarage required an overhaul to create a comfortable family home.
Quite small, but nonetheless important, changes were required to make the layout suitable for modern family life. Internal walls have been removed to create a large kitchen dining room while conversely the oversized service areas have been reorganised to create modern bathrooms and utility spaces.
Window sills have been discreetly lowered to create new doors and connections from principal rooms into the garden. Tired finishes have been replaced with fresh parquet, terrazzo and bold paint while the clients dramatic light fittings are a stunning feature.
Critical to the brief was improving the comfort and environmental performance of the house. New loft insulation and underfloor heating improve the comfort of the large rooms. Mettherm supplied and fitted new thermally broken aluminium framed double glazed windows which are in keeping with the look of the original building whilst also retaining the heat within. HRA worked with Brown Hen to integrate new electric and data services including integrated speakers throughout the house. Meanwhile Gregor Heating were appointed for the new underfloor, radiators and water heating systems throughout the house.
With Hetreed Ross appointed as contract administrator, Newman’s Building Conservation and Restoration worked closely with the client and specialist installers to realise this delightfully subtle renovation.













