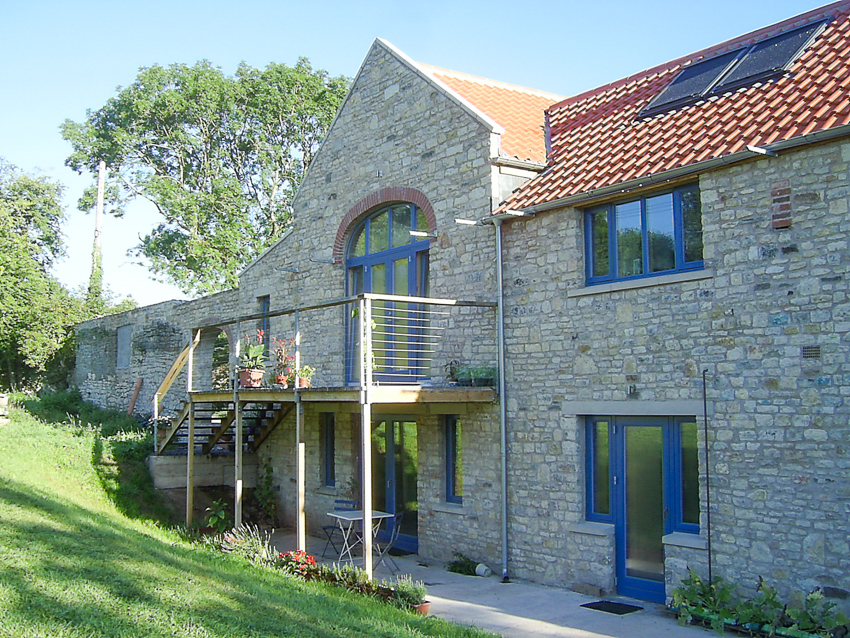Eco Refurbishment to Industrial Heritage at Paulton Engine
We obtained planning consent from B&NES planning committee in 2012 for a comprehensive proposal to repair historic foundry ruins and derelict cottages and to build two new holiday cottages. The development created a large sustainable family home, studio, workshop, garage, and independent holiday accommodation in this rural idyll in the Paulton Conservation Area.
Eco Refurbishment to Industrial Heritage at Paulton Engine
We obtained planning consent from B&NES planning committee in 2012 for a comprehensive proposal to repair historic foundry ruins and derelict cottages and to build two new holiday cottages. The development created a large sustainable family home, studio, workshop, garage, and independent holiday accommodation in this rural idyll in the Paulton Conservation Area.
Read More
Eco Refurbishment to Industrial Heritage at Paulton Engine
Little remained of the two foundry cottages except for their Victorian north façade. A new 5 bedroom house was created from the largely rebuilt shell, constructed to Passivhaus principles with high levels of insulation. The south elevation was reconstructed with triple glazed windows shaded in the summer by vines, a new west wing was created on the site of the Foundry’s pattern store and a complete new roof was required. Roof windows to all principal rooms ensure bright, naturally lit spaces.
Upper level decks on 3 sides of this upside-down house enhance enjoyment of the views, provide improved garden connections, and a link to the studio. All floors are new: the ground floors and the first floor dining room stone floor are underfloor heated via a thermal store heated by solar and wood fuel; other first floor rooms, made from site-felled sycamore and ash, have ‘precautionary’ skirting heating which has so far not been needed. Mains water supply is supplemented by a rainwater and spring-fed cistern while sewage is treated on site to river discharge standards.
The 12KWp PV array on the adjacent foundry building roof provides a surplus of electricity annually and allows the site to reach zero carbon status overall.
Read more about this development and Paulton Engine Straw-bale Art Studio.
Eco Refurbishment to Industrial Heritage at Paulton Engine
Little remained of the two foundry cottages except for their Victorian north façade. A new 5 bedroom house was created from the largely rebuilt shell, constructed to Passivhaus principles with high levels of insulation. The south elevation was reconstructed with triple glazed windows shaded in the summer by vines, a new west wing was created on the site of the Foundry’s pattern store and a complete new roof was required. Roof windows to all principal rooms ensure bright, naturally lit spaces.
Upper level decks on 3 sides of this upside-down house enhance enjoyment of the views, provide improved garden connections, and a link to the studio. All floors are new: the ground floors and the first floor dining room stone floor are underfloor heated via a thermal store heated by solar and wood fuel; other first floor rooms, made from site-felled sycamore and ash, have ‘precautionary’ skirting heating which has so far not been needed. Mains water supply is supplemented by a rainwater and spring-fed cistern while sewage is treated on site to river discharge standards.
The 12KWp PV array on the adjacent foundry building roof provides a surplus of electricity annually and allows the site to reach zero carbon status overall.
Read more about this development and Paulton Engine Straw-bale Art Studio.
Structural engineers: Rexon Day Consulting
Ecologists: Simecology, Avon Wildlife Trust, Nicholas Pearson Associates
Archaeologist: Mike Chapman
Main contractor: Nigel Coles Building and Renovation Ltd
Groundworks: Nigel and Joe Hitchens
Steel frame contractor: Richard Wood Engineering
PV installer: 1 World Solar
Hetreed Ross Architects are RIBA Chartered Architects and Environmental Designers, for Bath, Bristol, Somerset, Wiltshire, Gloucestershire, Dorset and the South West. AECB, EASA and Green Register members. Registered office: Hetreed Ross Architects, Attika Workspace, Bath Brewery, Toll Bridge Road, Bath, BA1 7DE.











