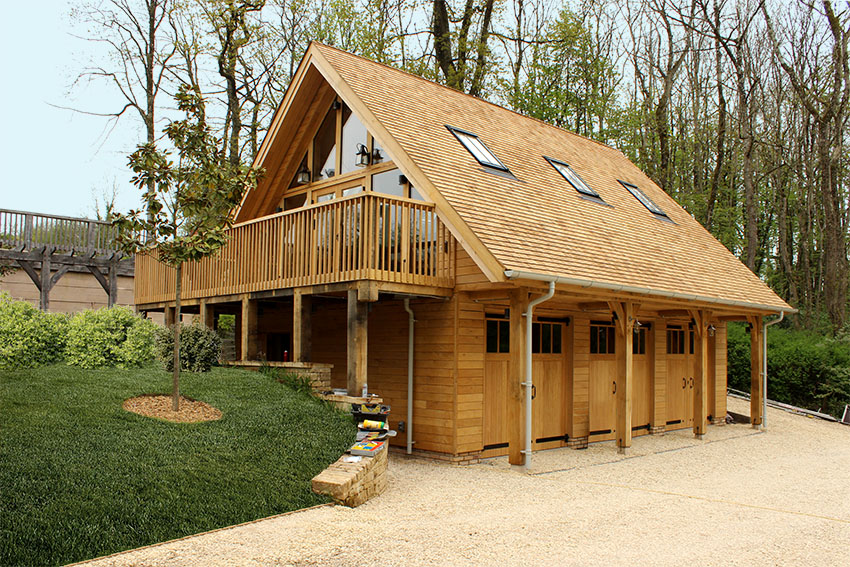Oak frame annex, Somerset
Previous clients in Somerset asked us to realise their plans for an oak frame annex. Set in a beautiful woodland clearing, the traditional barn form and natural materials make it already feel like an integral part of the Somerset landscape.
Oak framed annex, Somerset
Previous clients in Somerset asked us to realise their plans for an oak frame annex. Set in a beautiful woodland clearing, the traditional barn form and natural materials make it already feel like an integral part of the Somerset landscape.
Read More
Previous clients in Somerset asked us to realise their plans for an oak frame annex. Set in a beautiful woodland clearing, the traditional barn form and natural materials make it already feel like an integral part of the Somerset landscape. The new annex contains a triple garage cum woodwork shop at ground floor with a multi-purpose games room above. To the west side of the annex a balcony overlooking the garden and main house provides spill out space from the games room and direct access to the first floor due to the sloping hillside levels.
The annex is testament to the client’s attention to detail and commitment to high quality materials and workmanship. They appointed Westwind Oak to traditionally handcraft the solid oak frame which is exposed and celebrated internally and externally. In the upper annex room, bespoke octagonal oak balustrading and doors were handcrafted by GL Joinery and quarter sawn oak floorboards are in harmony with the oak frame. In the garage below a power floated concrete floor provides a neutral robust and maintainable environment. Externally the annex is finished in oak half lap boarding and cedar shingles which visually embed it in its Somerset woodland setting. The client has taken great care in the specification of lighting, sanitaryware, joinery and finishes throughout to compliment the traditional oak frame aesthetic.
Westwind oak supplied and installed a SIP (Structural Insulated Panel) envelope to their oak frame which ensures high levels of insulation and airtightness through the fabric. Underfloor heating to the annex games room can be boosted by a wood stove for additional warmth. A large glazed gable and rooflights provide natural light and high-level cross ventilation. The sustainability focus for the client was longevity of the building using the highest quality materials which we detailed meticulously to ensure a building that will age beautifully.
Contractor: Stonewood Builders ltd
Oak framing specialist: Westwind Oak
Internal joinery: GL joinery
Oak framed annex, Somerset
Previous clients in Somerset asked us to realise their plans for an oak frame annex. Set in a beautiful woodland clearing, the traditional barn form and natural materials make it already feel like an integral part of the Somerset landscape. The new annex contains a triple garage cum woodwork shop at ground floor with a multi-purpose games room above. To the west side of the annex a balcony overlooking the garden and main house provides spill out space from the games room and direct access to the first floor due to the sloping hillside levels.
The annex is testament to the client’s attention to detail and commitment to high quality materials and workmanship. They appointed Westwind Oak to traditionally handcraft the solid oak frame which is exposed and celebrated internally and externally. In the upper annex room, bespoke octagonal oak balustrading and doors were handcrafted by GL Joinery and quarter sawn oak floorboards are in harmony with the oak frame. In the garage below a power floated concrete floor provides a neutral robust and maintainable environment. Externally the annex is finished in oak half lap boarding and cedar shingles which visually embed it in its Somerset woodland setting. The client has taken great care in the specification of lighting, sanitaryware, joinery and finishes throughout to compliment the traditional oak frame aesthetic.
Westwind oak supplied and installed a SIP (Structural Insulated Panel) envelope to their oak frame which ensures high levels of insulation and airtightness through the fabric. Underfloor heating to the annex games room can be boosted by a wood stove for additional warmth. A large glazed gable and rooflights provide natural light and high-level cross ventilation. The sustainability focus for the client was longevity of the building using the highest quality materials which we detailed meticulously to ensure a building that will age beautifully.
Main contractor: Stonewood Builders ltd
Oak framing specialist : Westwind Oak
Joinery subcontractor: GL joinery
Hetreed Ross Architects are RIBA Chartered Architects and Environmental Designers, for Bath, Bristol, Somerset, Wiltshire, Gloucestershire, Dorset and the South West. AECB, EASA and Green Register members. Registered office: Hetreed Ross Architects, Attika Workspace, Bath Brewery, Toll Bridge Road, Bath, BA1 7DE.















