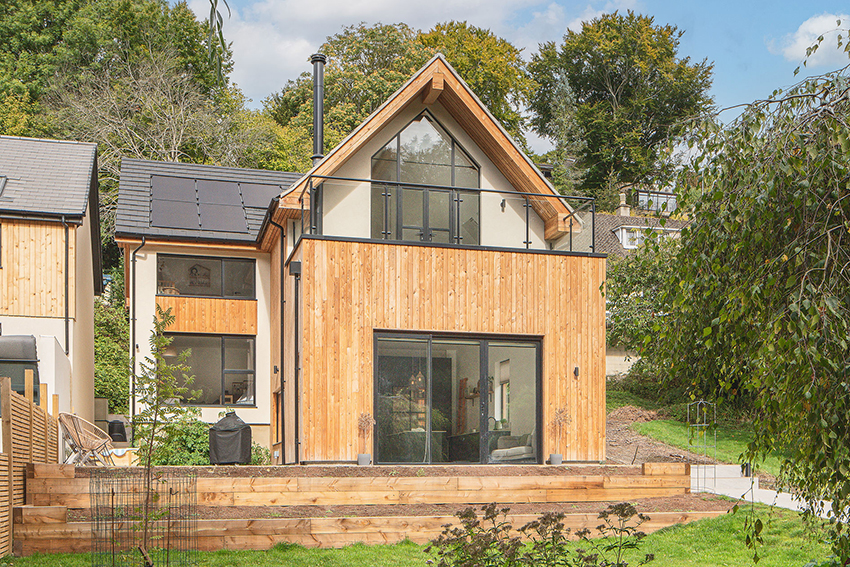New Woodland House in Bath
As featured in Homebuilding and Renovating Magazine March 2024 issue. Hetreed Ross obtained planning permission for the demolition of two semi-detached bungalows in Bath, replacing them with two four bed contemporary dwellings. We remained involved in the development of one of these projects until its recent completion on site.
New Woodland House in Bath
As featured in Homebuilding and Renovating Magazine March 2024 issue. Hetreed Ross obtained planning permission for the demolition of two semi-detached bungalows in Bath, replacing them with two four bed contemporary dwellings. We remained involved in the development of one of these projects until its recent completion on site.
Read More
Hetreed Ross obtained planning permission for the demolition of two semi-detached bungalows in Bath, replacing them with two four bed contemporary dwellings. We remained involved in the development of one of these projects until its recent completion on site.
Set in a conservation area and part of Bath’s World Heritage site, the house is on a sloping site. The original 1960s bungalow was in a very poor state and too small for our clients’ needs; they purchased the property with a project in mind and were attracted by the beautiful woodland setting. A replacement detached dwelling was the ultimate goal. Planning issues were complex, as the site is in an area with demanding ecology needs, with a brook and large local bat population to take into consideration, sensitive landscaping design and provision for wildlife within the proposals smoothed the way through to an approval. This allowed for a well-designed modern home with good thermal performance and plenty of natural daylight. The new house has accommodation over 2 floors and uses the natural topography of the site to form a split-level plan that provides a significantly better relationship with the south facing garden.
The interior features a muted palette of Scandi colours, oak and limestone floors on the ground floor, with a stylish kitchen by Husk. Tall metal windows flood the open plan living areas and bedrooms with light. Externally larch cladding covers the most prominent walls, this will fade to a soft grey over time allowing the building to settle into the landscape.
A really good three-way relationship between client, architect and contractor on this project made a complex build, with tricky access, run very smoothly on site.
Structural Engineer: E&M West Ltd
Building Contractor: Bath Heritage Building
Timber Cladding: Vastern Timber
Kitchen: Husk
Glazing: Smart System Alitherm Heritage
Photographer: Robin Quarelle
New Woodland House in Bath
Hetreed Ross obtained planning permission for the demolition of two semi-detached bungalows in Bath, replacing them with two four bed contemporary dwellings. We remained involved in the development of one of these projects until its recent completion on site.
Set in a conservation area and part of Bath’s World Heritage site, the house is in leafy Lyncombe Vale on a sloping site. The original 1960s bungalow was in a very poor state and too small for our clients’ needs; they purchased the property with a project in mind and were attracted by the beautiful woodland setting. A replacement detached dwelling was the ultimate goal. Planning issues were complex, as the site is in an area with demanding ecology needs, with a brook and large local bat population to take into consideration, sensitive landscaping design and provision for wildlife within the proposals smoothed the way through to an approval. This allowed for a well-designed modern home with good thermal performance and plenty of natural daylight. The new house has accommodation over 2 floors and uses the natural topography of the site to form a split-level plan that provides a significantly better relationship with the south facing garden.
The interior features a muted palette of Scandi colours, oak and limestone floors on the ground floor, with a stylish kitchen by Husk. Tall metal windows flood the open plan living areas and bedrooms with light. Externally larch cladding covers the most prominent walls, this will fade to a soft grey over time allowing the building to settle into the landscape.
A really good three-way relationship between client, architect and contractor on this project made a complex build, with tricky access, run very smoothly on site.
Structural Engineer: E&M West Ltd
Building Contractor: Bath Heritage Building
Timber Cladding: Vastern TImber
Kitchen: Husk
Glazing: Smart System Alitherm Heritage
Photographer: Robin Quarelle and Client
Testimonial
We have so much to thank Suzanne and Marcus for. They saw us through a challenging and convoluted project, where we started with a semi detached run down property (1960s bungalow) and detached this from our neighbours during the demolition to build a beautiful four bedroomed family home. Their vision, commitment and approach throughout was faultless and their expertise and experience to navigate us successfully over many hurdles was invaluable. We couldn’t recommend them more highly. As happy as we are that the project is finally over the finish line, we miss our regular interactions and meetings. Thank you for everything, the kindness, support and for our beautiful home.













































