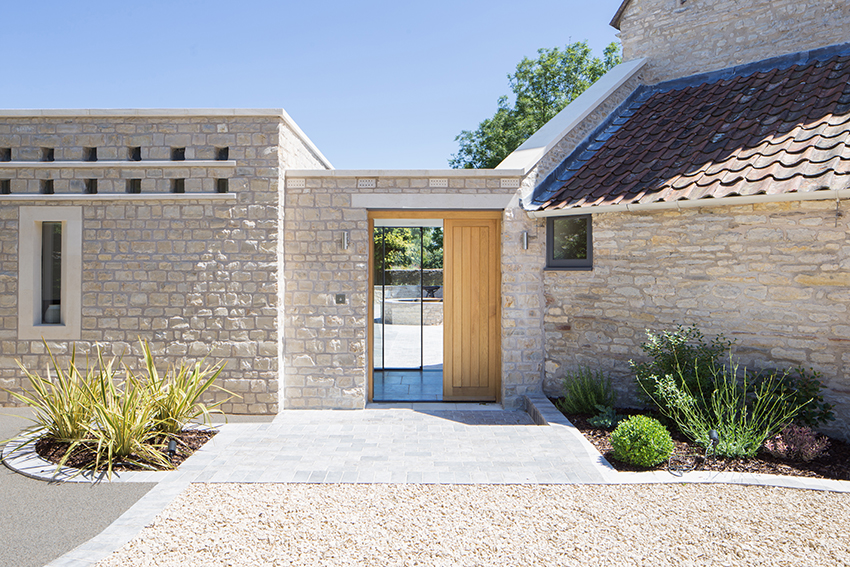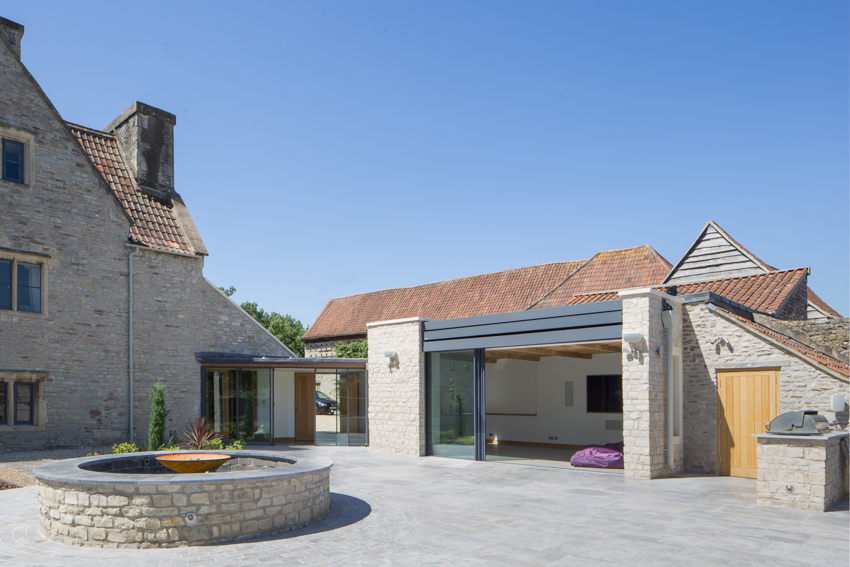Extension and Modification to Grade 2* Listed Manor House
Hetreed Ross Architects were commissioned to take this project forward from a design by architect Anthony H Brown (the clients father), who had obtained Listed Building and Planning Approvals for the proposals.
The design provides a beautifully formed garden room and glazed link to a Grade 2* listed manor house which over time had lost its relationship to the garden and wider village setting. The result is a stunning contemporary extension, ancillary accommodation and remodelled family garden providing enrichment to the original building dating back to C17th and earlier.
Photographs by Justine Frost. | Kitchen Photograph by Bath Kitchen Company.
Extension and Modification to Grade 2* Listed Manor House
Hetreed Ross Architects were commissioned to take this project forward from a design by architect Anthony H Brown (the clients father), who had obtained Listed Building and Planning Approvals for the proposals.
The design provides a beautifully formed garden room and glazed link to a Grade 2* listed manor house which over time had lost its relationship to the garden and wider village setting. The result is a stunning contemporary extension, ancillary accommodation and remodelled family garden providing enrichment to the original building dating back to C17th and earlier.
Read More
The house is a Grade II* listed former manor and farmhouse. The property, a remnant of a much larger property dates back in part to the 14th century, with many alterations and modernisations undertaken during subsequent centuries, mostly 17th C.
The original main entrance to the manor is sited in the more formal east elevation but has become disused over time as vehicular and pedestrian access to the property was located to the rear west face of the house. This change in focus from front to back resulted in a need to improve the rear entrance appearance and facilities.
The house has very poor connections to the main areas of garden from its kitchen and living areas. The largest area of domestic garden to the north was only accessible through other external areas, walking around the house from the entrance. This led to what was once a sizeable formal garden being underused.
The proposed works improve the relationship between the house and its garden and provide one room within the building that has good views to the garden as well as access to a new large terrace. By keeping this new garden room clear of the original building with a glazed link the historic elements are kept intact. A new wall to the driveway completes a delightful walled enclosure to the gardens to the north of the house.
A water feature is the centrepiece of the views from the link, garden room and kitchen window. This creates a focal point in the middle of the new terrace and the sound of falling water helps to muffle nearby motorway traffic sounds. The terrace provides the house with a high quality amenity space for the family which was previously lacking.
The Development
Our client needed a local architect with experience in working with listed buildings and knowledge of sustainable building practices to turn the elegant design solution into reality and appointed Hetreed Ross to complete the project. We produced an extensive package of construction information and through a tender process selected a suitable contractor to carry out the build.
A condition of the Listed Building consent was that we should provide 1:5 scale construction details of the proposals for approval before starting work, this amounted to some 13 drawings of lead roofs, stone walls, dovecotes, breathable floors, specialist glazing and oak doors to name but a few. Preserving and protecting the existing historic fabric was a primary concern. Overhaul of all existing elevations was carried out to remove inappropriate concrete pointing and replacing with lime mortar to allow the stone to breathe. The existing kitchen floor was upgraded with a Ty Mawr insulated limecrete floor.
Whilst there was a great deal of specialist listed building detailing there was also a contemporary extension and extensive landscaping works with some cutting edge technology to integrate. We worked closely with Brown Hen Solutions specialist subcontractors for the installation of audio visual and home automation solutions.
The client was closely involved in the project from the outset and our good working relationship with them and the contractor Wraxall Builders Ltd ensured beautiful bespoke features could be provided. Paving to the large terraces, hot tub installation, insertion of specialist huge glazed sliding doors, a water feature, internal joinery items such as cupboards and doors all required a high level of detailed design, co-ordination and skilled workmanship.
The resulting transformation has changed the way the house functions significantly. The garden can now be enjoyed from the house, large indoor and outdoor entertaining spaces, have given a previously inward looking house the light and airy accommodation it needed.
Hetreed Ross took Anthony Brown’s charming hand drawn sketches, which had skilfully secured the planning and listed building consents, and with great attention to detail and a high level of co-ordination between client, builders and subcontractors realised a beautifully crafted intervention.
The house is a Grade II* listed former manor and farmhouse. The property, a remnant of a much larger property dates back in part to the 14th century, with many alterations and modernisations undertaken during subsequent centuries, mostly 17th C.
The original main entrance to the manor is sited in the more formal east elevation but has become disused over time as vehicular and pedestrian access to the property was located to the rear west face of the house. This change in focus from front to back resulted in a need to improve the rear entrance appearance and facilities.
The house has very poor connections to the main areas of garden from its kitchen and living areas. The largest area of domestic garden to the north was only accessible through other external areas, walking around the house from the entrance. This led to what was once a sizeable formal garden being underused.
The proposed works improve the relationship between the house and its garden and provide one room within the building that has good views to the garden as well as access to a new large terrace. By keeping this new garden room clear of the original building with a glazed link the historic elements are kept intact. A new wall to the driveway completes a delightful walled enclosure to the gardens to the north of the house.
A water feature is the centrepiece of the views from the link, garden room and kitchen window. This creates a focal point in the middle of the new terrace and the sound of falling water helps to muffle nearby motorway traffic sounds. The terrace provides the house with a high quality amenity space for the family which was previously lacking.
The Development
Our client needed a local architect with experience in working with listed buildings and knowledge of sustainable building practices to turn the elegant design solution into reality and appointed Hetreed Ross to complete the project. We produced an extensive package of construction information and through a tender process selected a suitable contractor to carry out the build.
A condition of the Listed Building consent was that we should provide 1:5 scale construction details of the proposals for approval before starting work, this amounted to some 13 drawings of lead roofs, stone walls, dovecotes, breathable floors, specialist glazing and oak doors to name but a few. Preserving and protecting the existing historic fabric was a primary concern. Overhaul of all existing elevations was carried out to remove inappropriate concrete pointing and replacing with lime mortar to allow the stone to breathe. The existing kitchen floor was upgraded with a Ty Mawr insulated limecrete floor.
Whilst there was a great deal of specialist listed building detailing there was also a contemporary extension and extensive landscaping works with some cutting edge technology to integrate. We worked closely with Brown Hen Solutions specialist subcontractors for the installation of audio visual and home automation solutions.
The client was closely involved in the project from the outset and our good working relationship with them and the contractor Wraxall Builders Ltd ensured beautiful bespoke features could be provided. Paving to the large terraces, hot tub installation, insertion of specialist huge glazed sliding doors, a water feature, internal joinery items such as cupboards and doors all required a high level of detailed design, co-ordination and skilled workmanship.
The resulting transformation has changed the way the house functions significantly. The garden can now be enjoyed from the house, large indoor and outdoor entertaining spaces, have given a previously inward looking house the light and airy accommodation it needed.
Hetreed Ross took Anthony Brown’s charming hand drawn sketches, which had skilfully secured the planning and listed building consents, and with great attention to detail and a high level of co-ordination between client, builders and subcontractors realised a beautifully crafted intervention.
Hetreed Ross Architects are RIBA Chartered Architects and Environmental Designers, for Bath, Bristol, Somerset, Wiltshire, Gloucestershire, Dorset and the South West. AECB, EASA and Green Register members. Registered office: Hetreed Ross Architects, Attika Workspace, Bath Brewery, Toll Bridge Road, Bath, BA1 7DE.





















