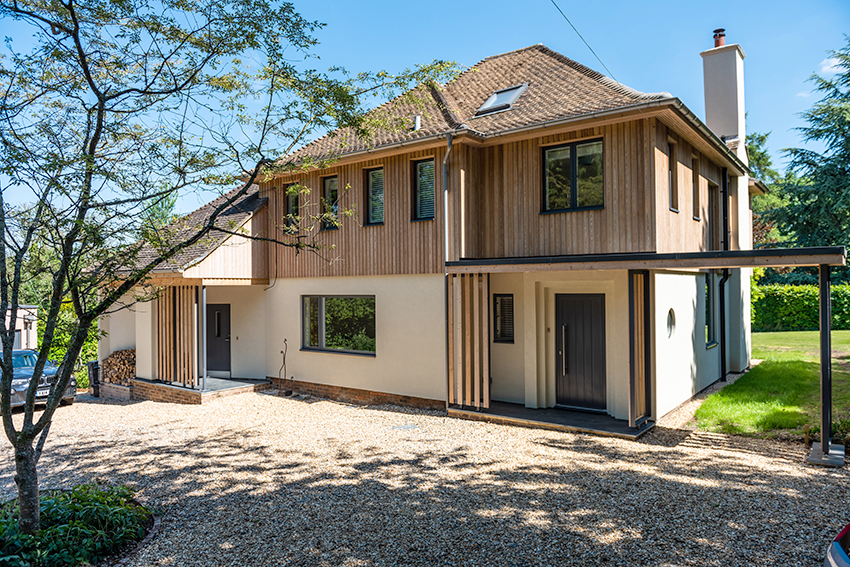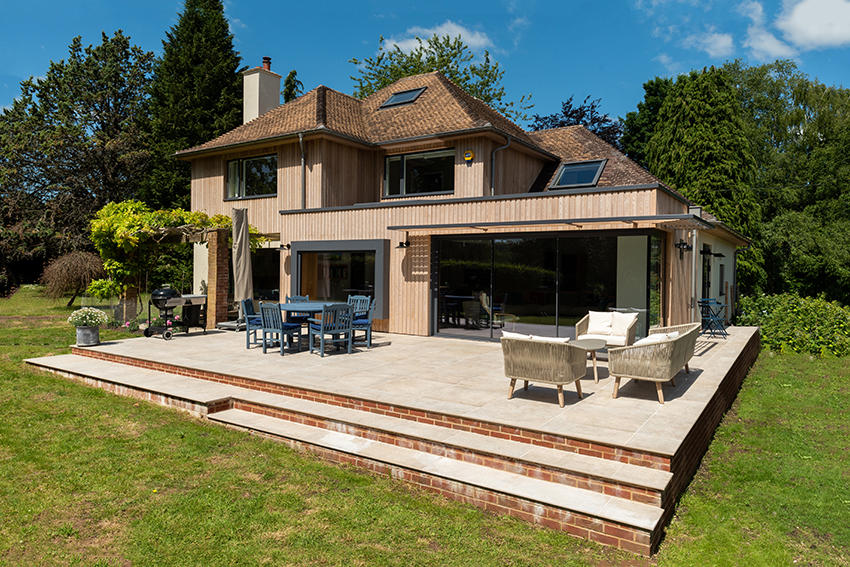1950s House renovation and extension.
An extensive renovation, remodelling a 1950s detached house, using timber cladding and render, with new aluminium windows to improve the external appearance. Alterations made to the internal organisation and the addition of a contemporary rear extension give an improved internal layout and create a better connection with the garden.
Read More
1950s House renovation and extension
This 1950s detached house in Wiltshire had many previous alterations and extensions, which had left the plan fragmented and resulted in a disjointed external appearance.
Comprehensive renovations, including repairs to the eaves and soffit of the roof, timber cladding and render over the existing external walls and replacement of the existing PVC double glazing with Aluminium composite windows give the previously tired looking a house a crisp modern aesthetic. Remodelled landscaping, a new timber clad detached garage and the addition of contemporary porches to entrances transform the house’s appearance from the road.
The new rear extension adds floor area to create an open plan kitchen, living, dining area. Large glazed sliding doors giving both visual and physical connection with a new external terrace, the garden and river beyond. A projecting window seat, finished in oak, gives a more intimate and contemplative space from which to view the surroundings.
1950s House renovation and extension
This 1950s detached house in Wiltshire had many previous alterations and extensions, which had left the plan fragmented and resulted in a disjointed external appearance.
Comprehensive renovations, including repairs to the eaves and soffit of the roof, timber cladding and render over the existing external walls and replacement of the existing PVC double glazing with Aluminium composite windows give the previously tired looking a house a crisp modern aesthetic. Remodelled landscaping, a new timber clad detached garage and the addition of contemporary porches to entrances transform the house’s appearance from the road.
The new rear extension adds floor area to create an open plan kitchen, living, dining area. Large glazed sliding doors giving both visual and physical connection with a new external terrace, the garden and river beyond. A projecting window seat, finished in oak, gives a more intimate and contemplative space from which to view the surroundings.
Project team:
Architects: Hetreed Ross Architects
Structural Engineers: Giraffe
Contractor: SW Building Contractors of Marlborough
Timber cladding supplied by Russwood
Windows supplied by Velfac and ID Systems.
Kitchen supplied by Kelly Marie Kitchen Interiors
















