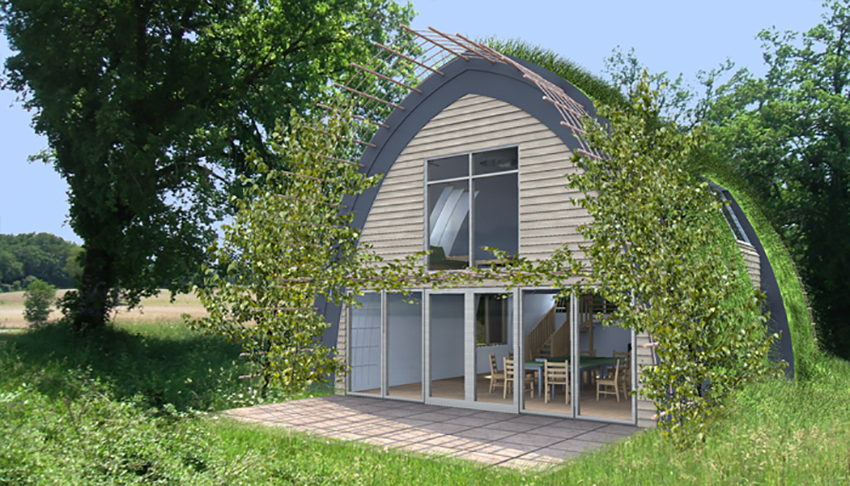Grass Covered Sustainable Earth House for Schools, Communities & Residential Projects
HRA is the architect in the Earthouse team responsible for developing Grassy Buildings; a low-impact eco-building system that is covered from top to bottom in turf and planting. A cruck house shape, it aims to enhance any setting, rural or urban. Inside it is warm and light with the soft lines you get from hand-shaped, natural materials.
Grass Covered Sustainable Earth House for Schools, Communities & Residential Projects
HRA is the architect in the Earthouse team responsible for developing Grassy Buildings; a low-impact eco-building system that is covered from top to bottom in turf and planting. A cruck house shape, it aims to enhance any setting, rural or urban. Inside it is warm and light with the soft lines you get from hand-shaped, natural materials.
Read More
Flexibility allows use as a classroom, community building, dwelling or as an open ended playground structure in its single storey version. Multiple units can be arranged in clusters to form an estate or joined by the planting to form a landscape scale bund with acoustic and screening potential in addition to providing accommodation.
For school or community projects, Earthouse has assembled a dedicated team of young people who are experienced in alternative building methods who will either do the rendering work themselves or, ideally, work with volunteers from the client body. The Mud Team would liaise with the client and do all the organising of parents and children, and teach them how to do the relatively simple work. Outdoor work like this is great fun and gives young people a sense of purpose and pride in a finished job.
The Earthouse can be built with traditional services if desired, and will in any case normally be provided with a good wood-burning stove. Water harvesting will be integral to the drainage design for re-use of rainwater in washing machines and toilets. In the long term our intention is to develop an off-grid design as standard, providing drinking water, efficient cooking with wood, and an indoor dry ‘flushing’ toilet that converts human and plant waste into soil discreetly – all without connection to the national grid, sewage or water main.
Structural engineer: Momentum
Research partner: Bath University
Structural frame supplier: Protomax
Grass Covered Sustainable Earth House for Schools, Communities & Residential Projects
These straw-insulated two storey buildings are made almost entirely of recycled or natural materials, providing an extremely low carbon footprint. With passive insulation standards in straw bale and substantial thermal mass in its clay lining it also scores well on heat efficiency, and breathes nicely through the clay and straw walls. Velux windows work well in the grass-covered walls, making incoming light possible at any point. The end elevations can be substantially glazed, for positive solar gain if the building faces south. Summer shading of the glazing can be provided by deciduous planting that overarches the building at each end. In winter, the planting has shed its leaves and lets in the lower angle sunlight. The buildings are designed to be warm, solid, and permanent – though also recyclable.
Flexibility allows use as a classroom, community building, dwelling or as an open ended playground structure in its single storey version. Multiple units can be arranged in clusters to form an estate or joined by the planting to form a landscape scale bund with acoustic and screening potential in addition to providing accommodation.
For school or community projects, Earthouse has assembled a dedicated team of young people who are experienced in alternative building methods who will either do the rendering work themselves or, ideally, work with volunteers from the client body. The Mud Team would liaise with the client and do all the organising of parents and children, and teach them how to do the relatively simple work. Outdoor work like this is great fun and gives young people a sense of purpose and pride in a finished job.
The Earthouse can be built with traditional services if desired, and will in any case normally be provided with a good wood-burning stove. Water harvesting will be integral to the drainage design for re-use of rainwater in washing machines and toilets. In the long term our intention is to develop an off-grid design as standard, providing drinking water, efficient cooking with wood, and an indoor dry ‘flushing’ toilet that converts human and plant waste into soil discreetly – all without connection to the national grid, sewage or water main.
Structural engineer: Momentum
Research partner: Bath University
Structural frame supplier: Protomax
Hetreed Ross Architects are RIBA Chartered Architects and Environmental Designers, for Bath, Bristol, Somerset, Wiltshire, Gloucestershire, Dorset and the South West. AECB, EASA and Green Register members. Registered office: Hetreed Ross Architects, Attika Workspace, Bath Brewery, Toll Bridge Road, Bath, BA1 7DE.











