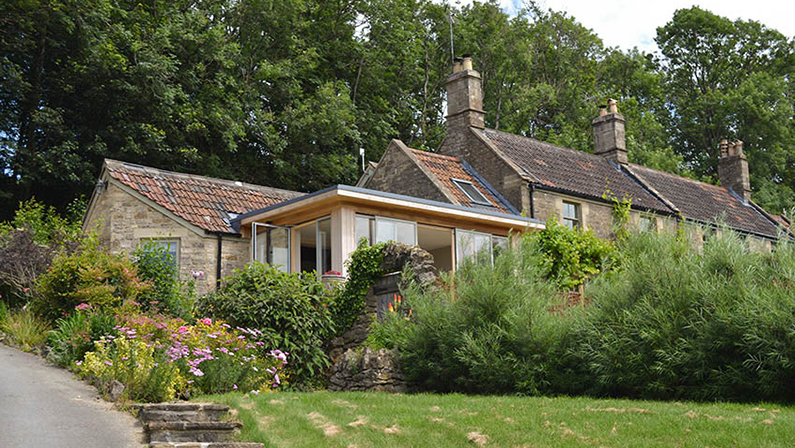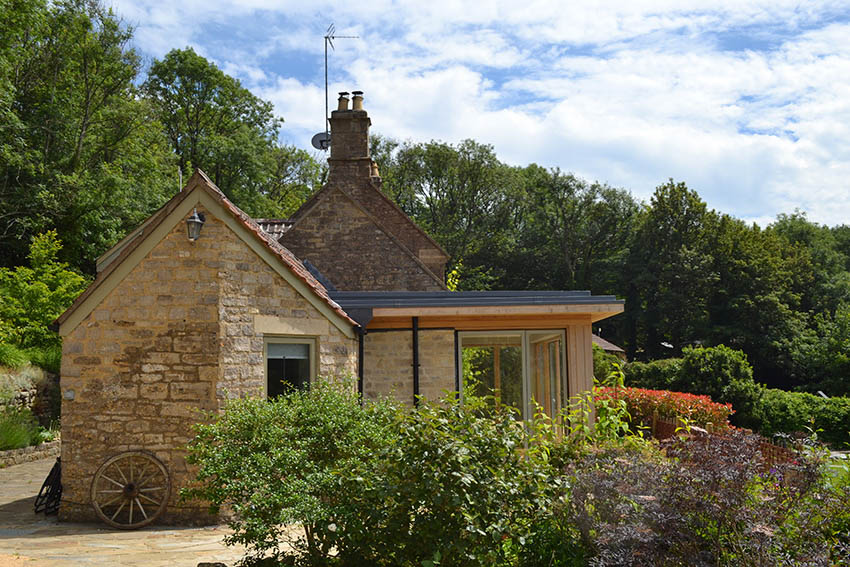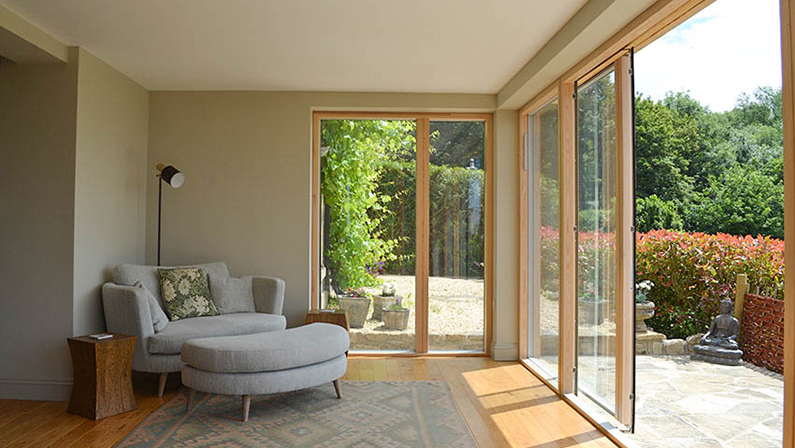Cottage with a garden room view
Hetreed Ross were reappointed by previous clients to extend their cottage north of Bath, by adding a garden room to take advantage of the stunning westerly views below and beyond. The three sided contemporary extension has slimline sliding doors in full height glazing opening onto a terrace, framed by cedar clad corner columns.
Cottage with a garden room view
Hetreed Ross were reappointed by previous clients to extend their cottage north of Bath, by adding a garden room to take advantage of the stunning westerly views below and beyond. The three sided contemporary extension has slimline sliding doors in full height glazing opening onto a terrace, framed by cedar clad corner columns.
Read More
The traditional cottage is located on a west facing wooded escarpment with stunning views towards Bristol and the clients wished to create a garden room which would enable them to enjoy the views all year round, even when the weather hits the cottage at full force. We had worked with them several years ago to restore the damp, dark cottage into a comfortable characterful home and this extension is the final phase of alterations.
The small single storey portion of the cottage at the north end had the best views but was a narrow underused space. By removing the French doors and connecting the space into a new light room, this area has been transformed. Velfac double glazing has been installed within a timber frame to give views on three sides, and create a light “see through” room, fitting within the overall scale of the house. Highly insulated roof and floor boost the thermal performance of the space. Simple internal finishes include solid oak boards over underfloor heating, to match the original part of the room; contemporary furniture enables the owners to relax and enjoy the views. They are delighted and it was a pleasure for us to work with them again. Bath Style Ltd were the contractors, producing a carefully crafted building as on many of our projects with them.
Cottage with a garden room view
The traditional cottage is located on a west facing wooded escarpment with stunning views towards Bristol and the clients wished to create a garden room which would enable them to enjoy the views all year round, even when the weather hits the cottage at full force. We had worked with them several years ago to restore the damp, dark cottage into a comfortable characterful home and this extension is the final phase of alterations.
The small single storey portion of the cottage at the north end had the best views but was a narrow underused space. By removing the French doors and connecting the space into a new light room, this area has been transformed. Velfac double glazing has been installed within a timber frame to give views on three sides, and create a light “see through” room, fitting within the overall scale of the house. Highly insulated roof and floor boost the thermal performance of the space. Simple internal finishes include solid oak boards over underfloor heating, to match the original part of the room; contemporary furniture enables the owners to relax and enjoy the views. They are delighted and it was a pleasure for us to work with them again. Bath Style Ltd were the contractors, producing a carefully crafted building as on many of our projects with them.
Hetreed Ross Architects are RIBA Chartered Architects and Environmental Designers, for Bath, Bristol, Somerset, Wiltshire, Gloucestershire, Dorset and the South West. AECB, EASA and Green Register members. Registered office: Hetreed Ross Architects, Attika Workspace, Bath Brewery, Toll Bridge Road, Bath, BA1 7DE.











