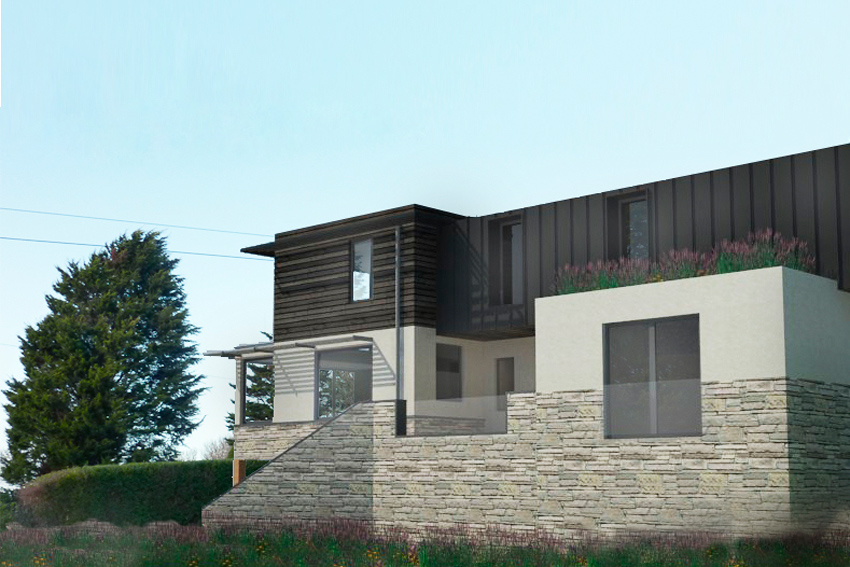Bungalow Reconfiguration & Extension
A dated bungalow needed major work to enlarge it, make it more energy efficient and above all improve its appearance and functionality as a family home.
Bungalow Reconfiguration & Extension
A dated bungalow needed major work to enlarge it, make it more energy efficient and above all improve its appearance and functionality as a family home.
Read More
This extensive refurbishment is set back from the regular building line of the street scene on a large plot in Clevedon. The existing dwelling consisted of a one and a half storey dormer bungalow built over a partial basement. Our brief was to both improve and enlarge the accommodation and substantially upgrade the thermal fabric of the existing dwelling and enhance its appearance in the landscape, creating a more homogenous façade aesthetic. The property has been extended in numerous ways throughout its lifespan, resulting in a mismatch of materials and poor use of internal space.
The existing pitched roof areas and first floor structure of the existing property are removed and replaced by a new more architecturally cohesive first floor whilst also creating continuity to the exterior elevations.
Bungalow Extension and Reconfiguration in South Bristol
This extensive refurbishment is set back from the regular building line of the street scene on a large plot in Clevedon. The existing dwelling consisted of a one and a half storey dormer bungalow built over a partial basement. Our brief was to both improve and enlarge the accommodation and substantially upgrade the thermal fabric of the existing dwelling and enhance its appearance in the landscape, creating a more homogenous façade aesthetic. The property has been extended in numerous ways throughout its lifespan, resulting in a mismatch of materials and poor use of internal space.
The existing pitched roof areas and first floor structure of the existing property are removed and replaced by a new more architecturally cohesive first floor whilst also creating continuity to the exterior elevations.





