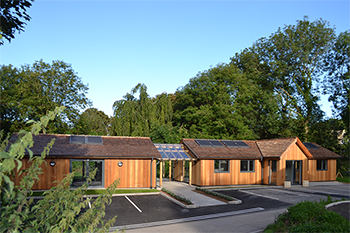Award Winning New Technical Office and Board Room in Bradford on Avon
The two timber framed buildings are designed to harmonise with the adjacent woodland and parkland with a simple form, low pitched roofs and natural cedar cladding and roof shakes which will weather to a silver grey. Light open plan spaces are naturally ventilated with an abundance of windows and rooflights.
Award Winning New Technical Office and Board Room in Bradford on Avon
The two timber framed buildings are designed to harmonise with the adjacent woodland and parkland with a simple form, low pitched roofs and natural cedar cladding and roof shakes which will weather to a silver grey. Light open plan spaces are naturally ventilated with an abundance of windows and rooflights.
Read More
The new buildings sit within the footprint of the existing sheds to minimise damage to adjacent mature trees. The buildings are designed to harmonise with the adjacent woodland and parkland by a simple form, low pitched roofs and natural timber cladding. The cedar cladding and shakes will weather naturally to a silver grey to merge with the woodland landscape. The northern technical office building is linked to the southern board room with a shared glazed pergola providing sheltered external space for office staff. Internally the spaces are open plan and contemporary with exposed Douglas Fir structural frames with stainless steel ties which complement the creative industrial environment. The mixed use buildings are powered by the client’s existing ground array of PVs, natural ventilation minimises the need for air conditioning and the timber frame is insulated to above building regulations standards. The project completed on site in summer 2013.
Award Winning New Technical Office and Board Room in Bradford on Avon
We were commissioned by Anthony Best Dynamics to design adjoining buildings in Bradford on Avon by developing the site of adjacent dilapidated sheds opposite their main offices/factory replacing them with new buildings to accommodate a technical office and a board room enabling them to expand to cope with their increased workload.
The new buildings sit within the footprint of the existing sheds to minimise damage to adjacent mature trees. The buildings are designed to harmonise with the adjacent woodland and parkland by a simple form, low pitched roofs and natural timber cladding. The cedar cladding and shakes will weather naturally to a silver grey to merge with the woodland landscape. The northern technical office building is linked to the southern board room with a shared glazed pergola providing sheltered external space for office staff. Internally the spaces are open plan and contemporary with exposed Douglas Fir structural frames with stainless steel ties which complement the creative industrial environment. The mixed use buildings are powered by the client’s existing ground array of PVs, natural ventilation minimises the need for air conditioning and the timber frame is insulated to above building regulations standards. The project completed on site in summer 2013.
In brief if people ask us to recommend an architect we will have no hesitation in recommending Hetreed Ross.”
– Ken Biggs Contractors Ltd











