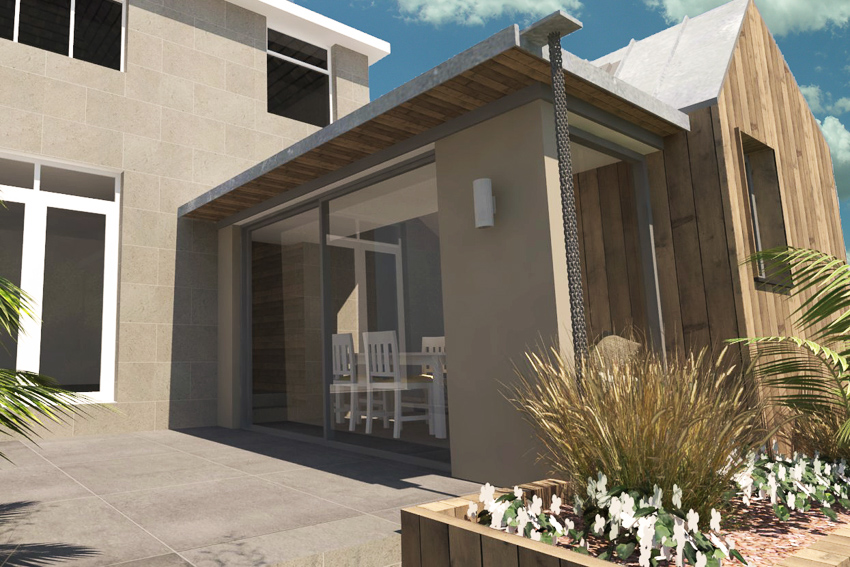1950’s House Extension
HRA designed a scheme for a contemporary rear addition to a 1950 house on the outskirts of Bath. The house is currently disconnected from an interesting south facing rear garden due to site level differences.
1950’s House Extension
HRA designed a scheme for a contemporary rear addition to a 1950 house on the outskirts of Bath. The house is currently disconnected from an interesting south facing rear garden due to site level differences.
Read More
1950’s House Extension
The scheme encompasses a tiny existing kitchen together with a new dining extension to provide a generous family living /dining space with carefully located top lighting to light the existing internal room. The design carefully instigates a long distance vista from front to rear of house. A palette of natural timber boarding, render and standing seam roof complete the scheme.
Hetreed Ross Architects are RIBA Chartered Architects and Environmental Designers, for Bath, Bristol, Somerset, Wiltshire, Gloucestershire, Dorset and the South West. AECB, EASA and Green Register members. Registered office: Hetreed Ross Architects, Attika Workspace, Bath Brewery, Toll Bridge Road, Bath, BA1 7DE.











