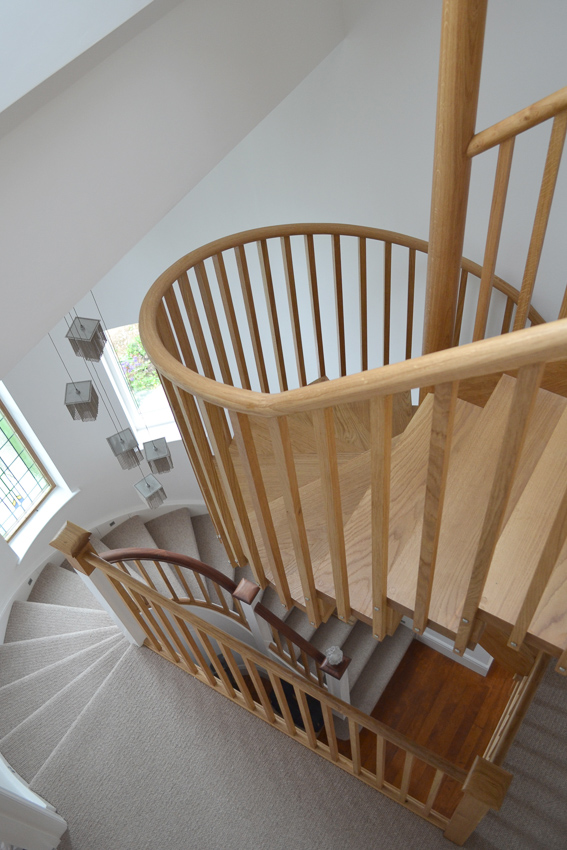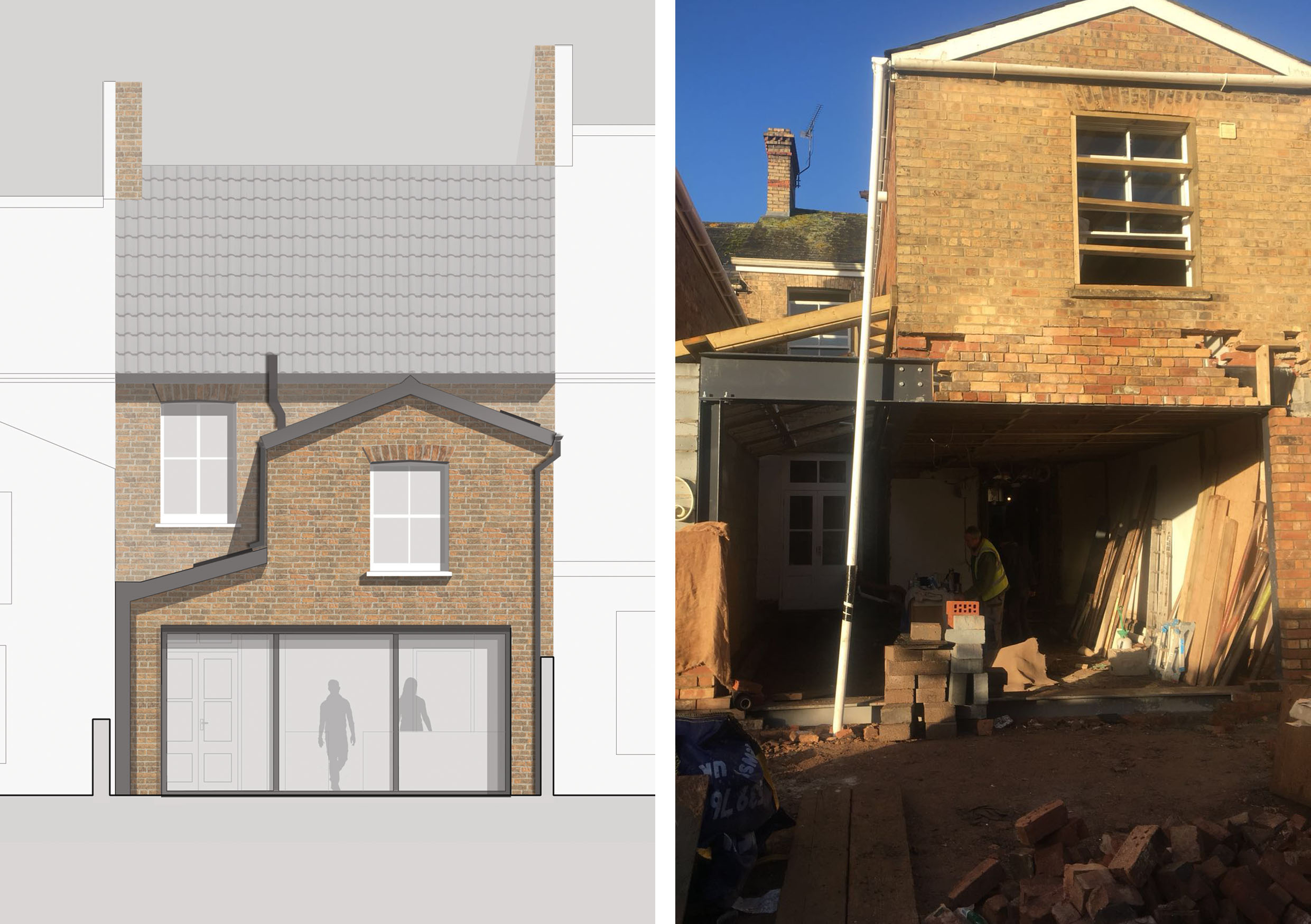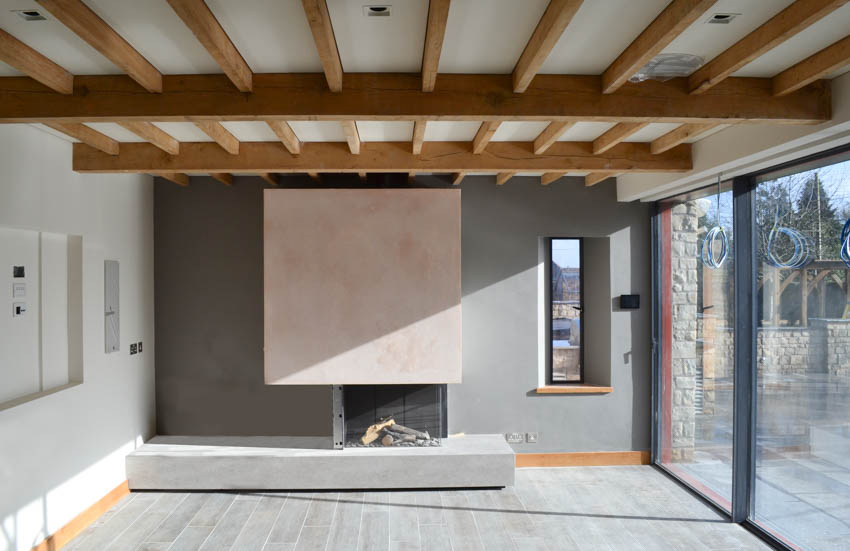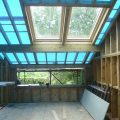How to Make Your House More Spacious
You don’t always need an extension:
The most obvious way of gaining more space in a home is to build an extension, but there may be another option. Sometimes you can just remodel your home interior to provide you with a cost effective way of adding extra room.
Consider moving and removing walls to open up a floor plan and adding rooflights to brighten dark corners and you can dramatically improve the usability of what space you have.
Using an architect to help you maximise the potential of your existing house could save you from spending money on an extension you don’t need, or enable you to make better use of an extension, getting maximum value for money.
In Bath and surrounding areas where space is at a premium, internal alterations might be the only option open to you. Even with listed buildings it is possible to get permission to change them with careful design and detailing.
1] Remove some internal walls
By opening up spaces, typically making an open plan kitchen/diner or kitchen/diner/living room, circulation space can be shared between the areas. Removing internal walls to make larger rooms creates an illusion of more space without actually building any. Spaces can still be zoned for their particular uses by careful furniture arrangement and use of small screen walls if necessary. A small change in floor level is also a useful device for creating separate areas without the use of walls.
2] Reduce the space used for circulation
Often a room or a whole house feels cramped because of the way we move around it.
By relocating doors, moving or opening up walls and rearranging layouts to shorten and simplify routes, space can be freed up.
Relocating a staircase might enable a hall to be converted into an ensuite bathroom or the space used to enlarge an adjoining room.
Clever integration of storage can also utilise circulation space. If you have tall ceilings; mezzanine spaces create exciting pockets of space and reduce unused voids.
3] Use every nook and cranny
Use the space under the stairs; shelving, cupboards, study, or even a reading corner can be created within this often under utilised zone.
The nooks beside the chimney breast; whilst traditonallt used for feature shelving this space can also be used for seating, gallery wall and much more.
The double height space. Adding another floor frees up space below for one use and above as a more private space.
If the budget allows consider converting the garage, basement or loft into additional living or bedroom space.
4] Add more daylight
It makes sense to have as much daylight in your home as possible. Dark spaces feel smaller. By opening up spaces light can be shared, adding a window or rooflight will improve light levels and additional glazing also provides more distant views drawing the eye out and so making a room feel less cramped. Mirrors can be used to further bounce light around and light coloured finishes help enhance the feeling of spaciousness.
5] Use Built in Storage
Space behind and either side of furniture is often unusable, consider built in cupboards to maximise space.
Use the void under stairs and recesses beside fireplaces.
Choose furniture that integrates storage, if you have tall ceilings use high level spaces for long term storage.
There are many clever ways of designing in additional storage with a minimal impact on floor space.
New built in storage also, doesn’t always mean bespoke. ‘Off the shelf’ systems can be deisgned into spaces as creative infill solutions.









