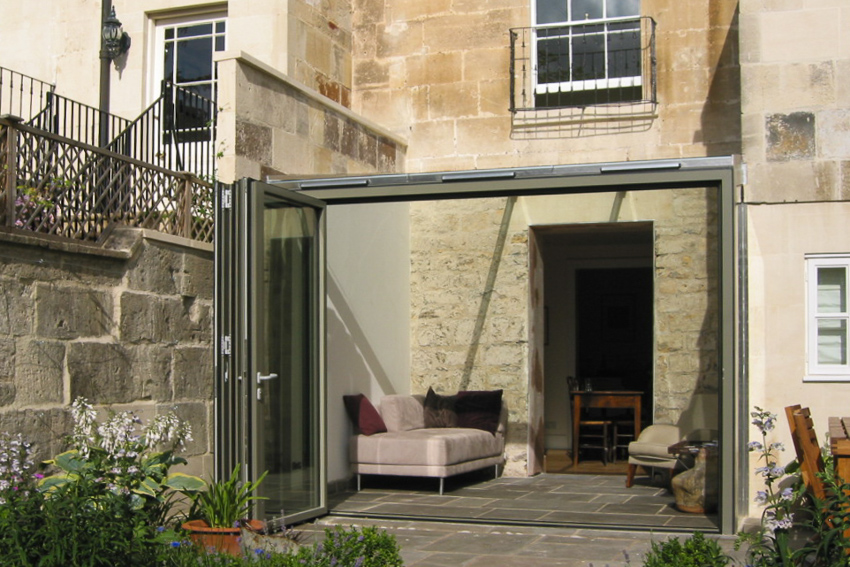Contemporary Conservatory Extension to Grade II Listed Building in Bath
This Grade 2 listed Georgian house is transformed by the addition of a minimally framed contemporary conservatory, extending the use of the dining room and connecting the house to the beautifully planted city garden. A frameless glass roof, supported on glass beams, gives an uninterrupted view of the sky and sliding folding doors allow the “wall” between the house and garden to disappear.
Contemporary Conservatory Extension to Grade II Listed Building in Bath
This Grade 2 listed Georgian house is transformed by the addition of a minimally framed contemporary conservatory, extending the use of the dining room and connecting the house to the beautifully planted city garden. A frameless glass roof, supported on glass beams, gives an uninterrupted view of the sky and sliding folding doors allow the “wall” between the house and garden to disappear.
Read More
The new garage at the bottom of the garden has a sedum roof which improves the view when observed from upper floors and increases the green space in the city. The listed building officer was enthusiastic about the contemporary extension and the green roof, enabling planning and listed building consents to be achieved in a straightforward manner.
This extension was awarded “Best Domestic Extension” in 2005 at the B&NES Design Quality Awards.
Frameless Glass Conservatory Extension to Grade II Listed Building in Bath
This Grade 2 listed Georgian terraced house has benefitted from the addition of a minimally framed contemporary conservatory at the rear garden level, extending the use of the dining room and connecting the house to the beautifully planted city garden. A silicone jointed glass roof, supported on glass beams, gives an uninterrupted view of the sky from within; while powder coated aluminium sliding folding doors allow the “wall” between the house and garden to disappear. The slate floor flows into the garden, interrupted by a shallow bed of pebbles concealing the drainage slot which collects water from the glass roof.
The new garage at the bottom of the garden has a sedum roof which improves the view when observed from upper floors and increases the green space in the city. The listed building officer was enthusiastic about the contemporary extension and the green roof, enabling planning and listed building consents to be achieved in a straightforward manner.
Hetreed Ross Architects are RIBA Chartered Architects and Environmental Designers, for Bath, Bristol, Somerset, Wiltshire, Gloucestershire, Dorset and the South West. AECB, EASA and Green Register members. Registered office: Hetreed Ross Architects, Attika Workspace, Bath Brewery, Toll Bridge Road, Bath, BA1 7DE.









