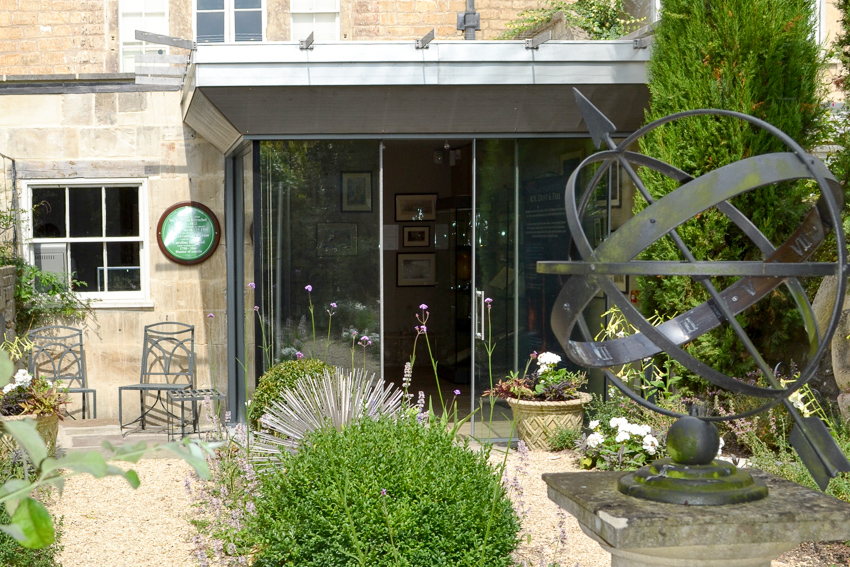Herschel Museum of Astronomy
Award Winning Museum Extension to the Listed Building of the Herschel Museum in Bath
A small contemporary museum extension designed in a minimal language to bring focus to the exhibits. The project won the 2012 Bath and North East Somerset Design Quality Award for Works to a Listed Building.
Herschel Museum of Astronomy
Award Winning Museum Extension to the Listed Building of the Herschel Museum in Bath
A small contemporary museum extension designed in a minimal language to bring focus to the exhibits. The project won the 2012 Bath and North East Somerset Design Quality Award for Works to a Listed Building.
Read More
It is minimally designed with a terned stainless steel, stressed skin roof, a heated limestone floor and a full height glazed elevation to the garden, to concentrate the visitors’ attention on the exhibits rather than the building.
Existing ashlar walls and windows are retained internally: only the blank east wall is panelled for display purposes. Solar gain is controlled by deep eaves and a deciduous planted pergola, while secure ventilation is achieved via eaves shutters and an opening rooflight.
HRA were novated to Ken Biggs Contractors who completed the project under a design and build contract in summer 2011.
The project won the 2012 Bath and North East Somerset Design Quality Award for Works to a Listed Building.
Award Winning Extension to the Listed Building of the Herschel Museum of Astronomy in Bath
HRA were appointed on the basis of a competitive interview by Bath Preservation Trust and the Herschel Museum of Astronomy to design a small contemporary extension to William Herschel’s house in New King Street in Bath. The extension has to fit into the space between Herschel’s historic workshop where he cast and ground his lenses and mirrors, the recreated 18th century garden to the south and the ground floor balcony windows above.
It is minimally designed with a terned stainless steel, stressed skin roof, a heated limestone floor and a full height glazed elevation to the garden, to concentrate the visitors’ attention on the exhibits rather than the building.
Existing ashlar walls and windows are retained internally: only the blank east wall is panelled for display purposes. Solar gain is controlled by deep eaves and a deciduous planted pergola, while secure ventilation is achieved via eaves shutters and an opening rooflight.
HRA were novated to Ken Biggs Contractors who completed the project under a design and build contract in summer 2011.
Read the full testimonial here.
Hetreed Ross Architects are RIBA Chartered Architects and Environmental Designers, for Bath, Bristol, Somerset, Wiltshire, Gloucestershire, Dorset and the South West. AECB, EASA and Green Register members. Registered office: Hetreed Ross Architects, Attika Workspace, Bath Brewery, Toll Bridge Road, Bath, BA1 7DE.









