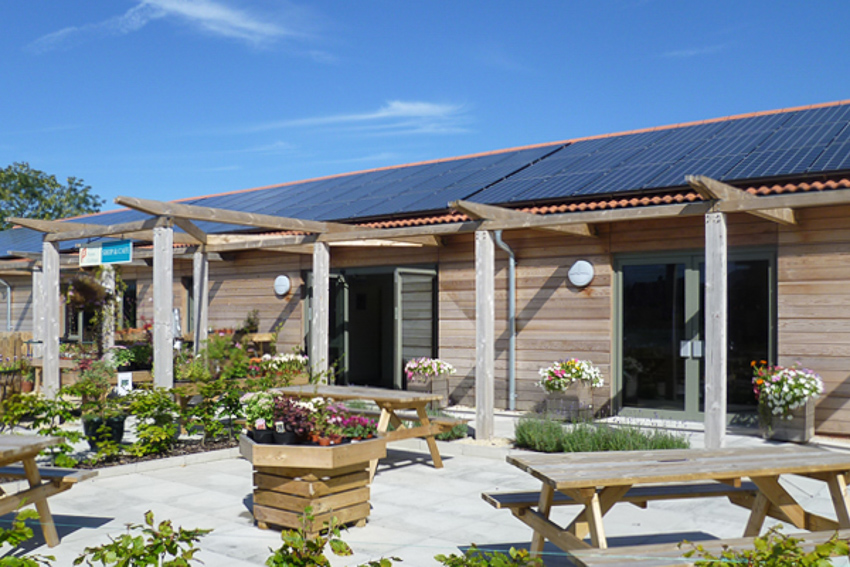Fairfield Farm College
National Award Winning New Campus Masterplan in Westbury for Fairfield Farm College
We have been working with Fairfield Farm College for several years on a national award winning architectural master plan and phased campus development. New facilities include teaching, conference and commercial spaces, both new build and refurbishment. The contemporary, single storey, timber clad buildings link across the site to create a unified campus aesthetic.
Fairfield Farm College
National Award Winning New Campus Masterplan in Westbury for Fairfield Farm College
We have been working with Fairfield Farm College for several years on a national award winning architectural master plan and phased campus development. New facilities include teaching, conference and commercial spaces, both new build and refurbishment. The contemporary, single storey, timber clad buildings link across the site to create a unified campus aesthetic.
Read More
Hetreed Ross Architects has been working with Fairfield Farm College on a national award winning architectural master plan and campus development to improve educational and commercial facilities across their large site. Fairfield Farm College teaches practical skills to young adults with learning difficulties in a range of real world commercial environments with associated teaching rooms.
Phase 1 of the masterplan created a new shop, café, reception, commercial kitchen and conference facilities all open to the community with associated offices, common room and teaching rooms. It was completed in 2011 to local and professional acclaim. The project won the National LABC Building Excellence Best Community Building Award 2013 as well as being short listed for the Best Education and Best Sustainable Building Award in the West of England. The simple building form and materials are derived from an agricultural language with timber cladding, full height openings and open trussed roofs. The college is pursuing the environmental and economic benefits of sustainable design and has installed solar Photovoltaic panels on the roof of phase 1 which will generate 25kWh of electricity. Storm drainage is collected through swales to a new pond, encouraging wildlife.
Phase 2 provided further conference facilities with associated office and teaching rooms and was completed in spring 2015. A projecting planted pergola and glazed entrance welcomes visitors to the new conference suite while teaching rooms and offices are located around the quiet rear of the building overlooking the college’s fields. A delicate glazed link connects the new building to the existing common room. A large solar thermal installation on the south facing roof provides hot water to the new building.
We have also worked on a number of ancillary buildings at the college:
- A new Multi Use Games Area for the promotion of para-sport at the college and locally, was completed in summer 2016.
- New agricultural barn with animal accommodation, tractor garages, boot rooms and feed stores completed in spring 2014. The building provides an improved environment for the students to learn to care for the animals and maintain the farm equipment. A large 40kWh photovoltaic installation provides electrical power across the campus as well as revenue for the college.
- Upgrades and reconfiguration of the Engineering Building to include staff room, student work rooms and new sanitary facilities completed in 2013.
Fairfield Farm College
Hetreed Ross Architects has been working with Fairfield Farm College on a national award winning architectural master plan and campus development to improve educational and commercial facilities across their large site. Fairfield Farm College teaches practical skills to young adults with learning difficulties in a range of real world commercial environments with associated teaching rooms.
Phase 1 of the masterplan created a new shop, café, reception, commercial kitchen and conference facilities all open to the community with associated offices, common room and teaching rooms. It was completed in 2011 to local and professional acclaim. The project won the National LABC Building Excellence Best Community Building Award 2013 as well as being short listed for the Best Education and Best Sustainable Building Award in the West of England. The simple building form and materials are derived from an agricultural language with timber cladding, full height openings and open trussed roofs. The college is pursuing the environmental and economic benefits of sustainable design and has installed solar Photovoltaic panels on the roof of phase 1 which will generate 25kWh of electricity. Storm drainage is collected through swales to a new pond, encouraging wildlife.
Phase 2 provided further conference facilities with associated office and teaching rooms and was completed in spring 2015. A projecting planted pergola and glazed entrance welcomes visitors to the new conference suite while teaching rooms and offices are located around the quiet rear of the building overlooking the college’s fields. A delicate glazed link connects the new building to the existing common room. A large solar thermal installation on the south facing roof provides hot water to the new building.
We have also worked on a number of ancillary buildings at the college:
- A new Multi Use Games Area for the promotion of para-sport at the college and locally, was completed in summer 2016.
- New agricultural barn with animal accommodation, tractor garages, boot rooms and feed stores completed in spring 2014. The building provides an improved environment for the students to learn to care for the animals and maintain the farm equipment. A large 40kWh photovoltaic installation provides electrical power across the campus as well as revenue for the college.
- Upgrades and reconfiguration of the Engineering Building to include staff room, student work rooms and new sanitary facilities completed in 2013.
– Janet Kenward, Former Principal
Read more about what people have to say about Fairfield Farm College in the Westbury newspaper article.
Hetreed Ross Architects are RIBA Chartered Architects and Environmental Designers, for Bath, Bristol, Somerset, Wiltshire, Gloucestershire, Dorset and the South West. AECB, EASA and Green Register members. Registered office: Hetreed Ross Architects, Attika Workspace, Bath Brewery, Toll Bridge Road, Bath, BA1 7DE.















