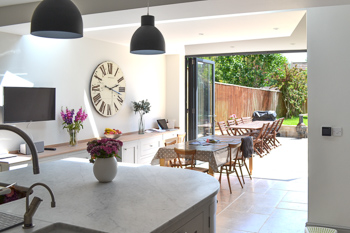Kitchen Extension to Listed Cottage in Combe Down, Bath
We obtained Listed Building Consent for a contemporary single storey extension to enlarge the existing kitchen of this terraced Victorian cottage to form a new light and airy family kitchen/dining room. Lowering the floor, inserting rooflights and large bi-fold doors transforms the interior which now flows into the garden via a paved terrace.
Kitchen Extension to Listed Cottage in Combe Down, Bath
We obtained Listed Building Consent for a contemporary single storey extension to enlarge the existing kitchen of this terraced Victorian cottage to form a new light and airy family kitchen/dining room. Lowering the floor, inserting rooflights and large bi-fold doors transforms the interior which now flows into the garden via a paved terrace.
Read More
Kitchen Extension to Listed Cottage in Combe Down, Bath
This listed terraced cottage had a dark and low ceilinged south facing kitchen preventing views and access into the garden. By careful negotiation with B&NES, including obtaining a report from an architectural historian, we obtained Listed Building Consent for a contemporary single storey extension. The space has been transformed by the addition, creating a large Kitchen/Dining/Family room with a small Utility and WC. Limestone flooring with underfloor heating, grey painted joinery and recessed lighting all contribute to the stylish welcoming family space which flows into the garden via the new paved terrace and outside eating area. The overhanging eaves prevents excessive solar gain and the stone walls were constructed from material already on site.
Hetreed Ross Architects are RIBA Chartered Architects and Environmental Designers, for Bath, Bristol, Somerset, Wiltshire, Gloucestershire, Dorset and the South West. AECB, EASA and Green Register members. Registered office: Hetreed Ross Architects, Attika Workspace, Bath Brewery, Toll Bridge Road, Bath, BA1 7DE.













