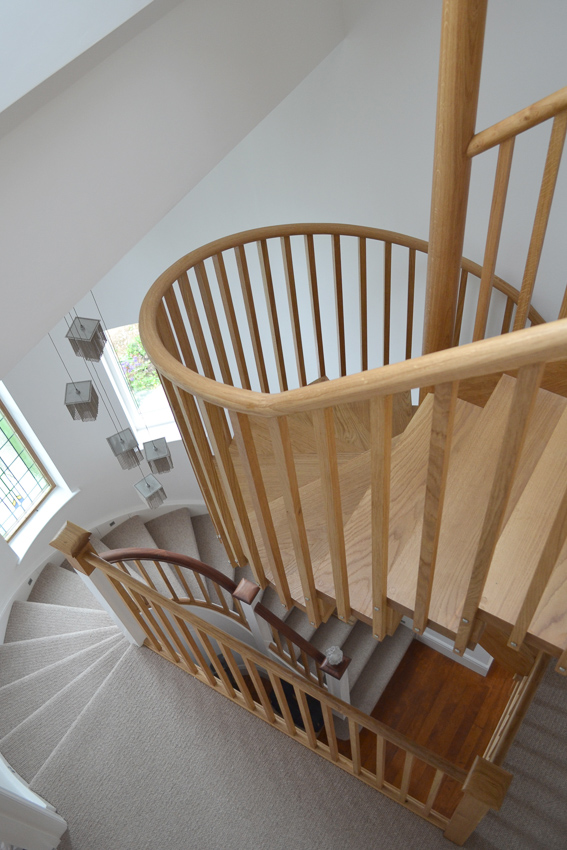Award Winning Extension and Refurbishment to 1930s Art Deco House in Bath
Contemporary terne-coated stainless steel roofing and curved timber boarding are juxtaposed with local Bath stone ashlar, render and clay roof tiles. Our clients were enthusiastically involved in the process and we worked closely with them on the design and planning of the new spaces and throughout the construction period.
Award Winning Extension and Refurbishment to 1930s Art Deco House in Bath
Contemporary terne-coated stainless steel roofing and curved timber boarding are juxtaposed with local Bath stone ashlar, render and clay roof tiles. Our clients were enthusiastically involved in the process and we worked closely with them on the design and planning of the new spaces and throughout the construction period.
Read More
The project achieved highly commended in the local Building Quality Awards, was featured in Home Building and Renovating magazine in March 2013 and was also featured on the Homify website.
“We worked closely with Hetreed Ross on the plans for our extension and renovation, passing ideas back and forth. They were always ready with information, inspiration and advice – at the level of overall design, at the level of the details that bring that design to life, and at the level of materials and finishes inside and out – always with an eye on environmental concerns. In particular they steered a bold scheme through planning without a murmur. Looking back at the original brief they’ve delivered exactly what we asked for – a contemporary, efficient home that’s true to the character of the original house, full of light and interesting details.”
Award Winning Extension and Refurbishment to 1930s Art Deco House in Bath
HRA designed and administered the construction of a contemporary extension and the complete refurbishment of this dilapidated 1930s art deco house in the suburbs of Bath. The large under-floor heated extension provided a new kitchen-dining room as the centre of family activities opening onto the garden, flanked by a generous study and with a new master bedroom suite above, its semi-circular form echoing the original stair tower. The basement garage has been converted into a studio and the loft space converted into further bedrooms and a bathroom reached via a dramatic hanging oak stair in the half-round stair tower. The existing house has been completely renovated including new high performance windows in deco proportions, improved insulation and solar thermal roof panels. The scheme has transformed the client’s house into a light and modern family home.
The project achieved highly commended in the local Building Quality Awards, was featured in Home Building and Renovating magazine in March 2013 and was also featured on the Homify website.
“We worked closely with Hetreed Ross on the plans for our extension and renovation, passing ideas back and forth. They were always ready with information, inspiration and advice – at the level of overall design, at the level of the details that bring that design to life, and at the level of materials and finishes inside and out – always with an eye on environmental concerns. In particular they steered a bold scheme through planning without a murmur. Looking back at the original brief they’ve delivered exactly what we asked for – a contemporary, efficient home that’s true to the character of the original house, full of light and interesting details.”
Hetreed Ross Architects are RIBA Chartered Architects and Environmental Designers, for Bath, Bristol, Somerset, Wiltshire, Gloucestershire, Dorset and the South West. AECB, EASA and Green Register members. Registered office: Hetreed Ross Architects, Attika Workspace, Bath Brewery, Toll Bridge Road, Bath, BA1 7DE.













