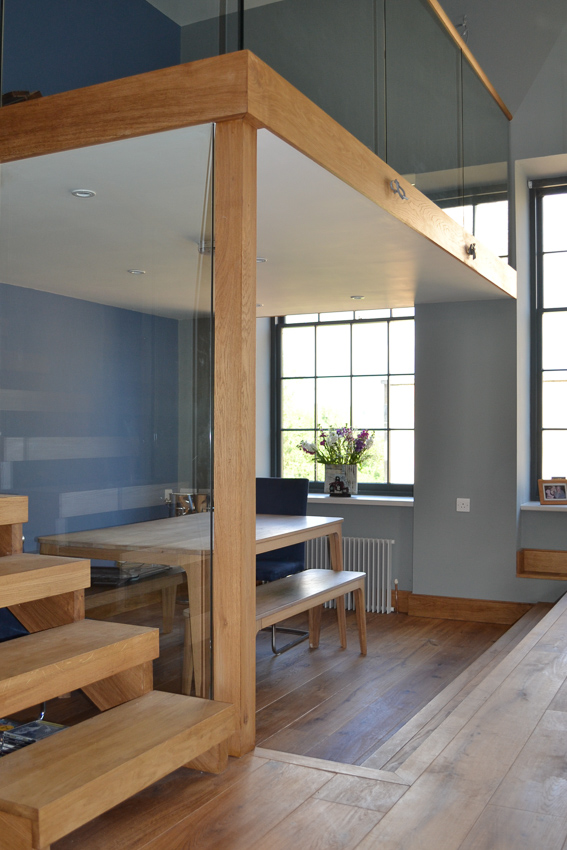De Montalt Mill
Grade 2 listed mill conversion and refurbishment to apartments, Bath.
We obtained planning and listed building consent for the complete refurbishment of a ruined Grade 2 listed 18th century paper mill in the rural outskirts of Bath into one large house and five apartments. Negotiations with listed building officers together with the coordination of archaeological, arboricultural and traffic consultants’ requirements resulted in a high quality consent in controversial circumstances.
De Montalt Mill
Grade 2 listed mill conversion and refurbishment to apartments, Bath.
We obtained planning and listed building consent for the complete refurbishment of a ruined Grade 2 listed 18th century paper mill in the rural outskirts of Bath into one large house and five apartments. Negotiations with listed building officers together with the coordination of archaeological, arboricultural and traffic consultants’ requirements resulted in a high quality consent in controversial circumstances.
Read More
De Montalt Mill
Grade 2 Listed Mill Conversion and Refurbishment to Apartments in Bath
HRA obtained listed building consent for the complete refurbishment of a Grade 2 listed derelict eighteenth-century paper mill and outbuildings into one large house and five apartments on a sensitive rural site on the edge of Bath. Protracted negotiations with listed building officers were required, developing a sensitive design which successfully co-ordinated archaeological, arboricultural and traffic consultants’ requirements to achieve a viable, high quality consent in controversial circumstances.
Hetreed Ross Architects are RIBA Chartered Architects and Environmental Designers, for Bath, Bristol, Somerset, Wiltshire, Gloucestershire, Dorset and the South West. AECB, EASA and Green Register members. Registered office: Hetreed Ross Architects, Attika Workspace, Bath Brewery, Toll Bridge Road, Bath, BA1 7DE.















