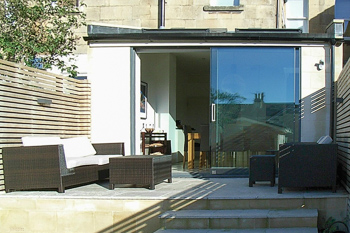Contemporary Extension
A small extension and internal interventions have transformed a very ordinary mid terraced house into a delightful contemporary family home. Now light and airy and with a feeling of spaciousness that belies its modest dimensions.
Contemporary Extension
A small extension and internal interventions have transformed a very ordinary mid terraced house into a delightful contemporary family home. Now light and airy and with a feeling of spaciousness that belies its modest dimensions.
Read More
This mid terrace Victorian house in Bath has unbelievably only been extended by 8 square metres. The provision of a loft bedroom and ensuite on the attic floor, a new contemporary ground floor extension, and the careful reorganisation of the other internal spaces allow flow from one space to another and give a pleasant open plan feel to a traditional city terraced house. The large solar shaded southerly glazed areas and carefully placed large roof lights give an appearance of lightness and bring light deep into the rest of the ground floor plan. The seamless continuation of inside and reformed external spaces with trellis fencing and the provision of light filled accommodation have transformed a very ordinary mid terraced house into a delightful contemporary family home. The project was highly commended in the B&NES Design Quality Awards for 2010.
Structural engineer: Bill Mills
Contractor: Newmans Building Conservation Ltd
Contemporary Extension and Loft Conversion to Victorian Terrace House in Bath
A small extension and internal interventions have transformed a very ordinary mid terraced house into a delightful contemporary family home. Now light and airy and with a feeling of spaciousness that belies its modest dimensions.
This mid terrace Victorian house in Bath has unbelievably only been extended by 8 square metres. The provision of a loft bedroom and ensuite on the attic floor, a new contemporary ground floor extension, and the careful reorganisation of the other internal spaces allow flow from one space to another and give a pleasant open plan feel to a traditional city terraced house. The large solar shaded southerly glazed areas and carefully placed large roof lights give an appearance of lightness and bring light deep into the rest of the ground floor plan. The seamless continuation of inside and reformed external spaces with trellis fencing and the provision of light filled accommodation have transformed a very ordinary mid terraced house into a delightful contemporary family home.
Structural engineer: Bill Mills
Contractor: Newmans Building Conservation Ltd
Hetreed Ross Architects are RIBA Chartered Architects and Environmental Designers, for Bath, Bristol, Somerset, Wiltshire, Gloucestershire, Dorset and the South West. AECB, EASA and Green Register members. Registered office: Hetreed Ross Architects, Attika Workspace, Bath Brewery, Toll Bridge Road, Bath, BA1 7DE.









