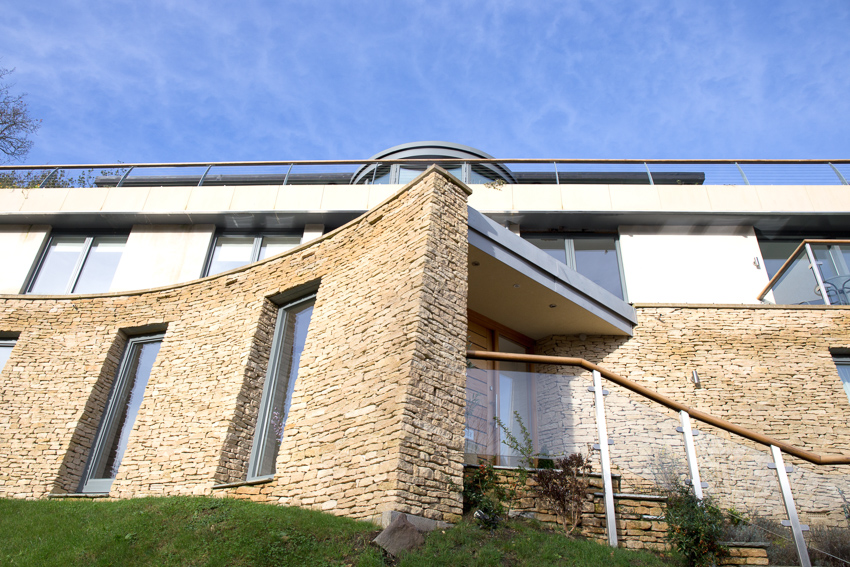Contemporary Eco House in Bath
HRA’s exciting design achieved consent at appeal for an uncompromisingly contemporary eco house in Lyncombe Vale, Bath. The apparent volume of the 5 bedroom 350 square metre house is sympathetically minimised by its stepped 3 storeys being built into the hillside.
Contemporary Eco House in Bath
HRA’s exciting design achieved consent at appeal for an uncompromisingly contemporary eco house in Lyncombe Vale, Bath. The apparent volume of the 5 bedroom 350 square metre house is sympathetically minimised by its stepped 3 storeys being built into the hillside.
Read More
The spaces in the sustainable house are arranged so that principal rooms take advantage of the south aspect and views while service spaces are set into the hillside. Large windows maximise natural day lighting and passive solar heat gains in winter while deep planted overhangs moderate solar gain in summer. Heat within the building is absorbed into the thermal mass of the retaining walls helping to regulate temperature with the assistance of Mechanical Ventilation with Heat Recovery (MVHR). Roof mounted solar thermal panels take advantage of the south aspect and provide a sustainable hot water source.
The sensitive context of this Bath site has strongly informed the proposals: the new building is set into the contours of the steep hillside so as to minimise its landscape impact, while planted terraces at each floor level and sedum roofs restoratively stitch the building into the hillside context. The exposed elevation is clad in Bath ashlar and rubble stone.
Following a successful planning appeal the contemporary and sustainable house received Planning Permission in 2007 and construction began on site in 2012. The project achieved Practical Completion in Summer 2013.
Structural engineer: Fenton Holloway
Contractor: Donovan Construction
Environmental consultant: John Willoughby
Contemporary Eco House in Bath
The ground floor contains a self-contained granny flat, gym, double garage and generous double height entrance hall. The first floor contains bedrooms along the front elevation while bathrooms and storage are set into the hillside. On the second floor there is a generous living room and kitchen dining room both opening onto a large terrace with fantastic southerly views along Lyncombe Vale.
The spaces in the sustainable house are arranged so that principal rooms take advantage of the south aspect and views while service spaces are set into the hillside. Large windows maximise natural day lighting and passive solar heat gains in winter while deep planted overhangs moderate solar gain in summer. Heat within the building is absorbed into the thermal mass of the retaining walls helping to regulate temperature with the assistance of Mechanical Ventilation with Heat Recovery (MVHR). Roof mounted solar thermal panels take advantage of the south aspect and provide a sustainable hot water source.
The sensitive context of this Bath site has strongly informed the proposals: the new building is set into the contours of the steep hillside so as to minimise its landscape impact, while planted terraces at each floor level and sedum roofs restoratively stitch the building into the hillside context. The exposed elevation is clad in Bath ashlar and rubble stone.
Following a successful planning appeal the contemporary and sustainable house received Planning Permission in 2007 and construction began on site in 2012. The project achieved Practical Completion in Summer 2013.
Structural engineer: Fenton Holloway
Contractor: Donovan Construction
Environmental consultant: John Willoughby
Hetreed Ross Architects are RIBA Chartered Architects and Environmental Designers, for Bath, Bristol, Somerset, Wiltshire, Gloucestershire, Dorset and the South West. AECB, EASA and Green Register members. Registered office: Hetreed Ross Architects, Attika Workspace, Bath Brewery, Toll Bridge Road, Bath, BA1 7DE.



















